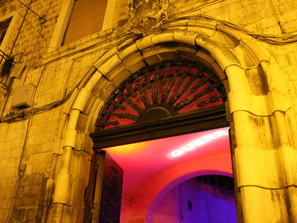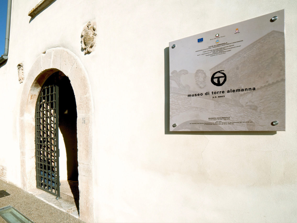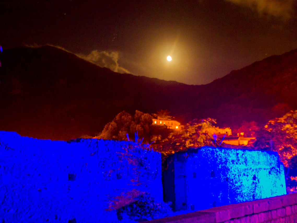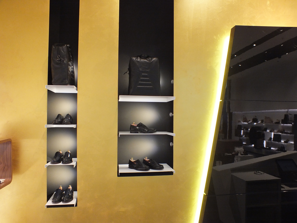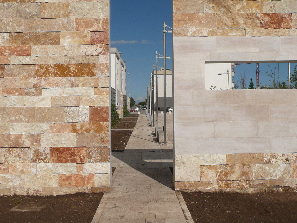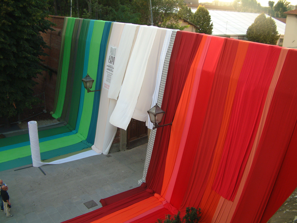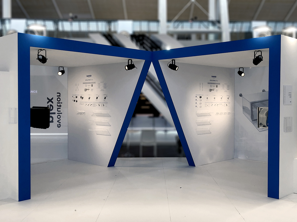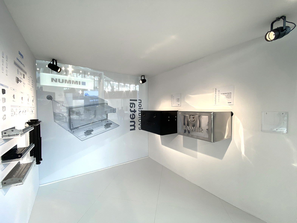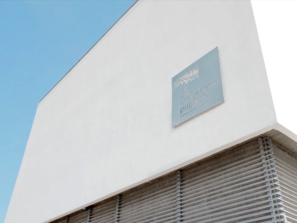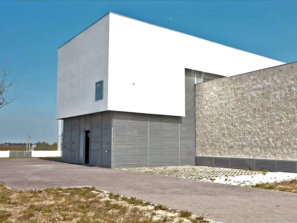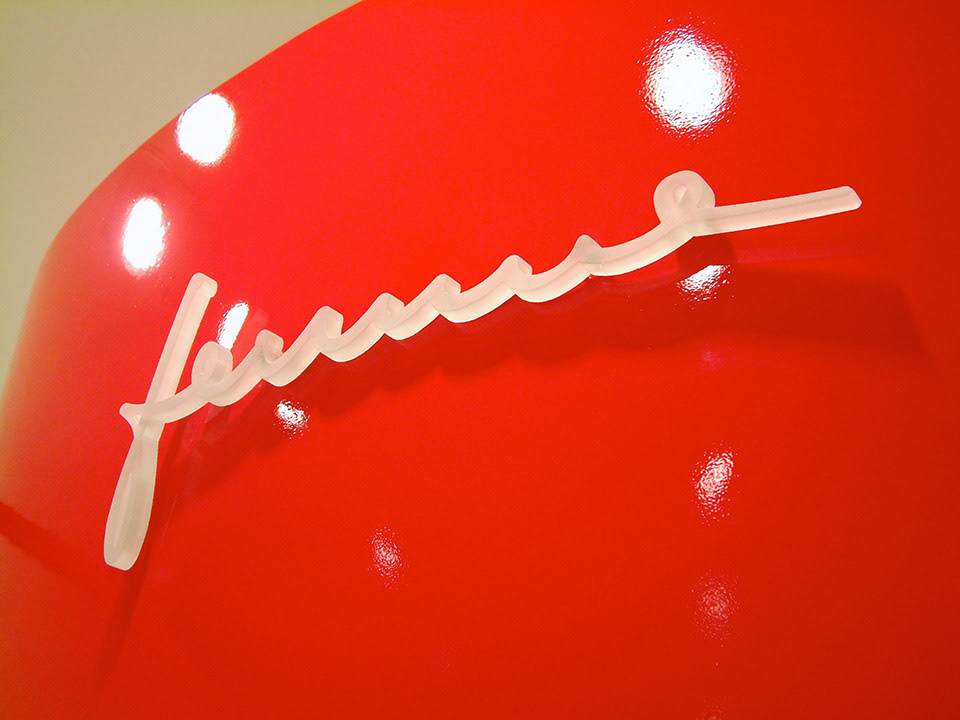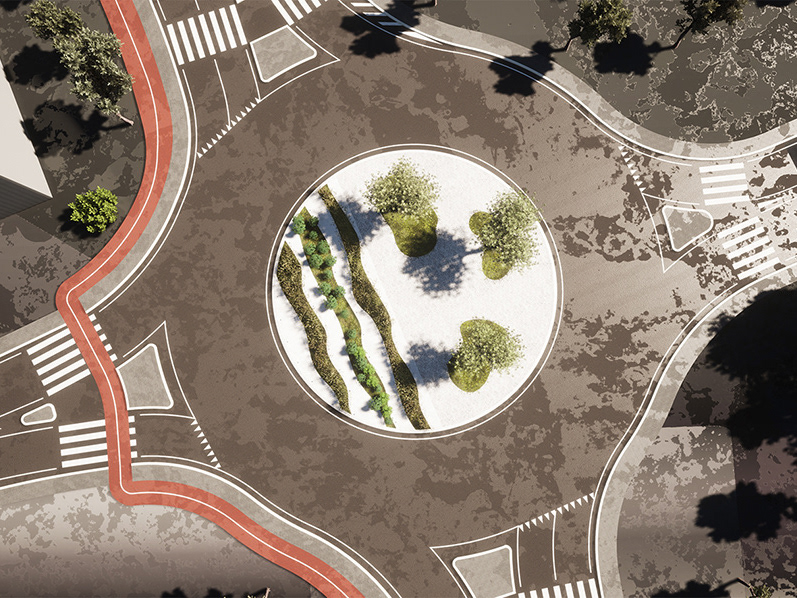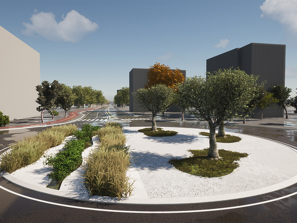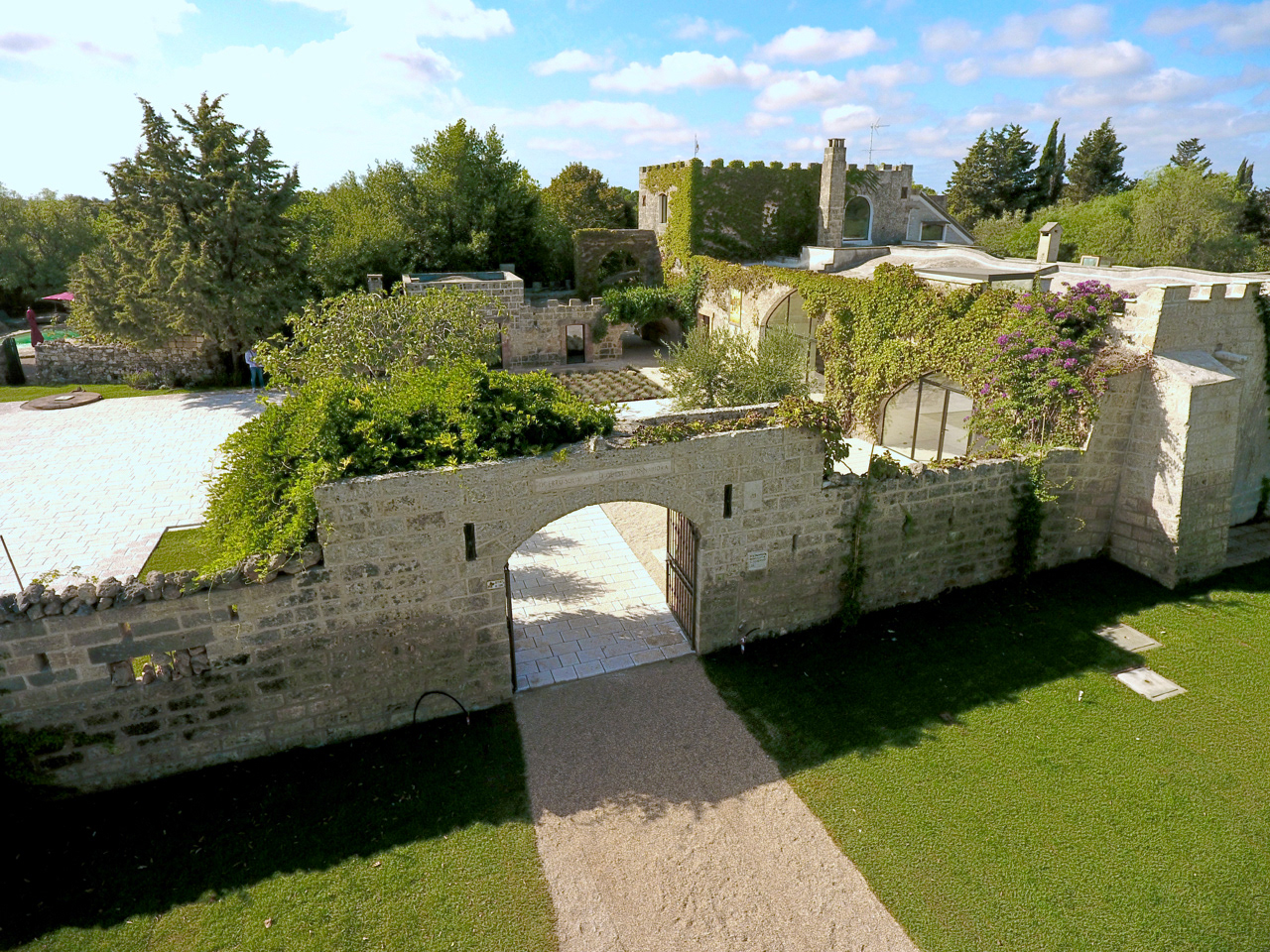
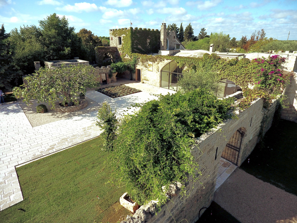
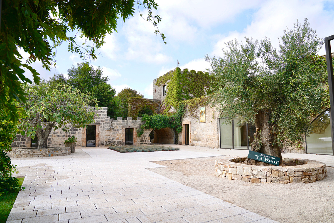
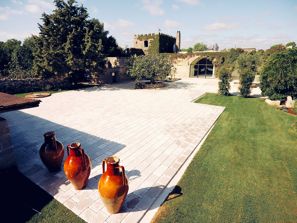
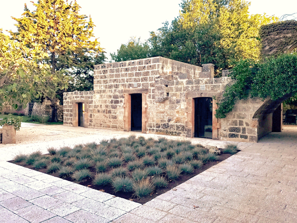
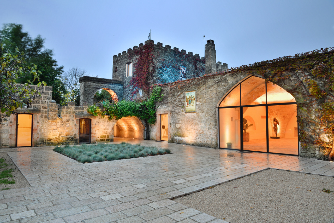
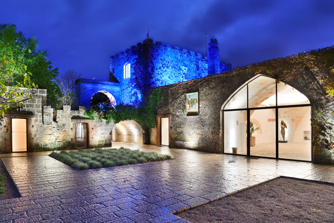
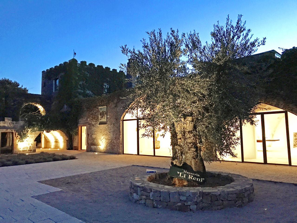
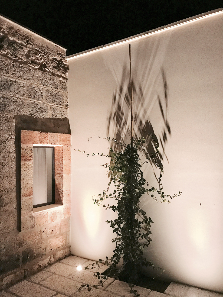
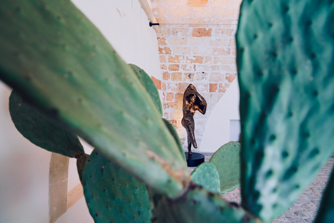
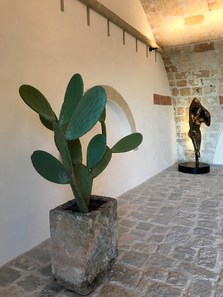
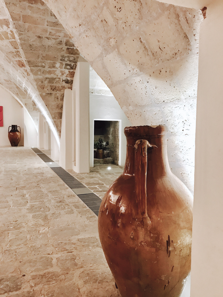
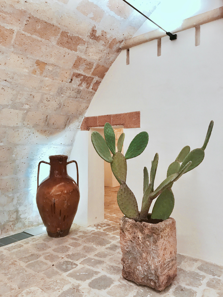
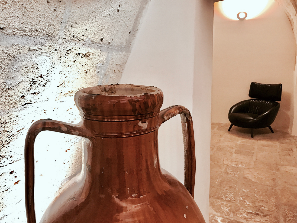
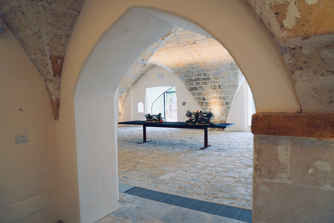
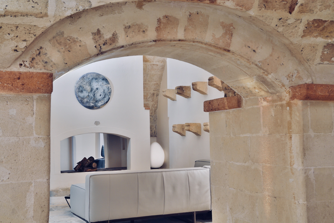
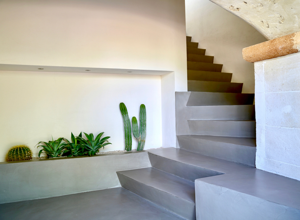
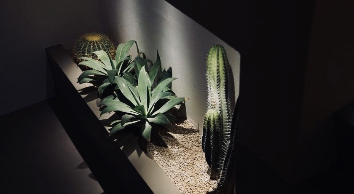
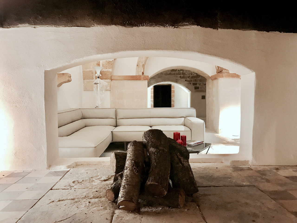
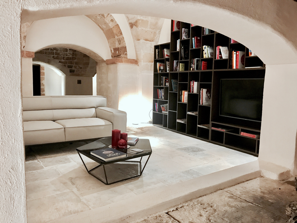
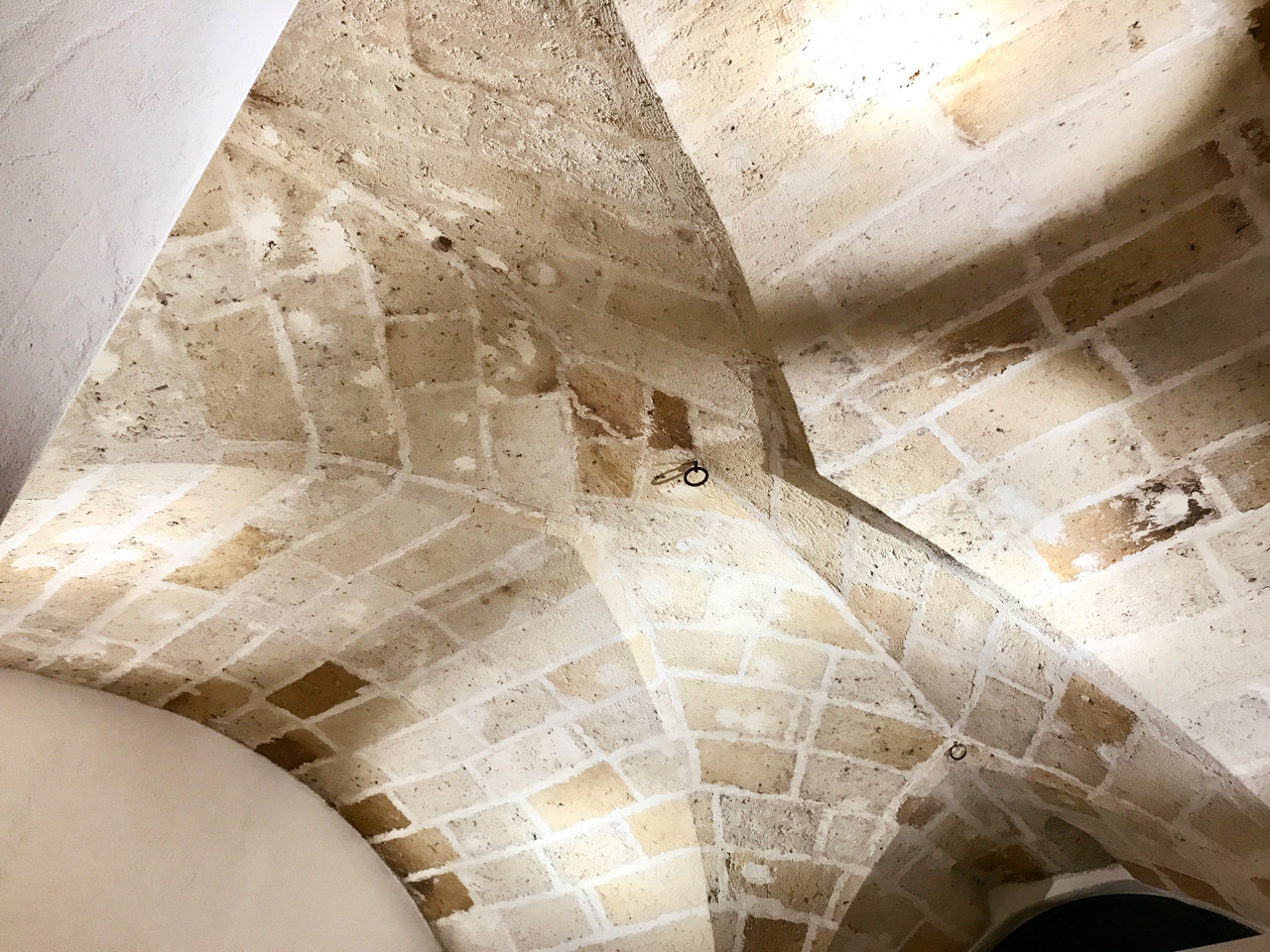
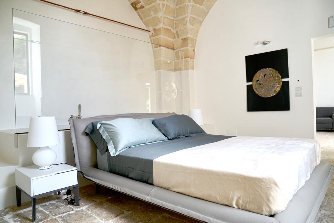
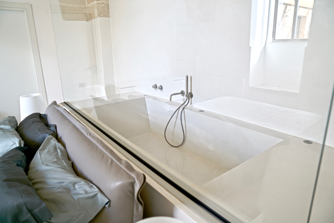
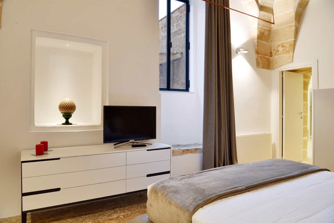
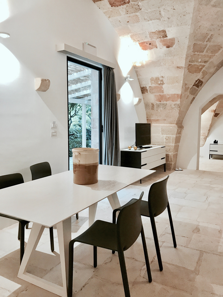
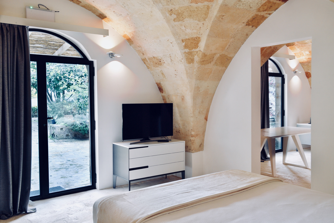
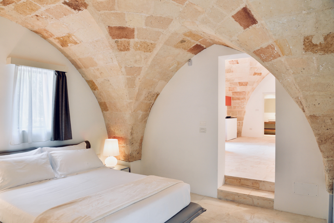
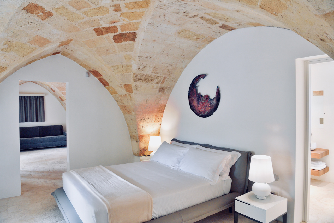
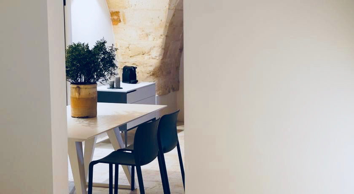
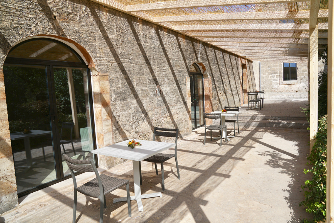
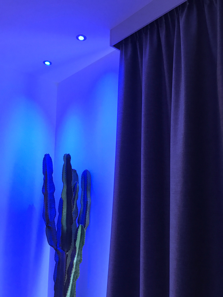
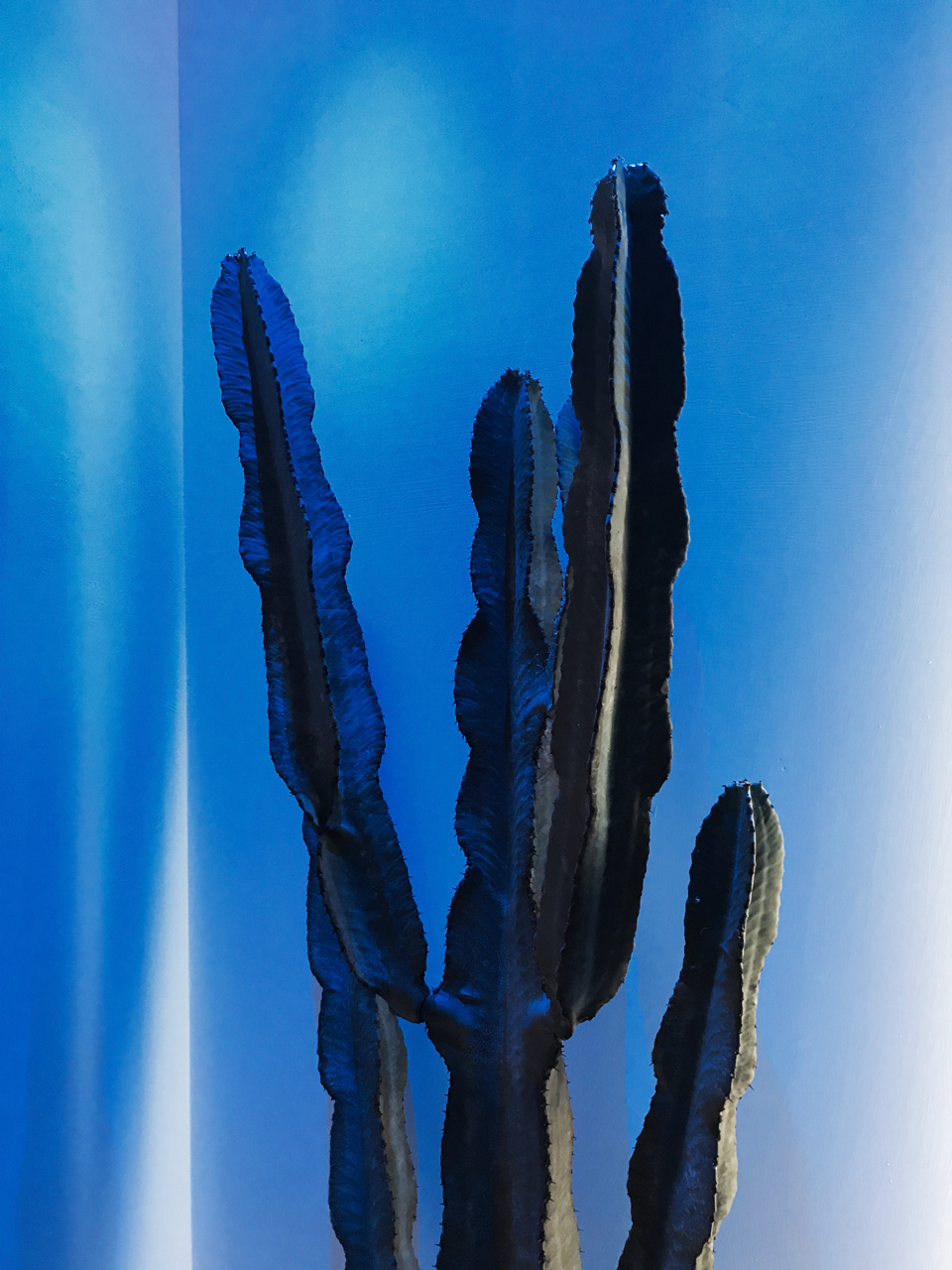
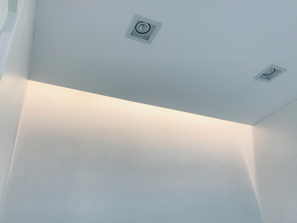
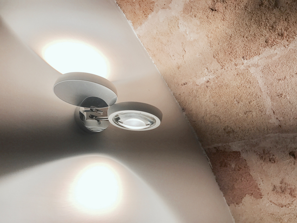
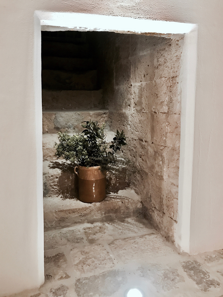
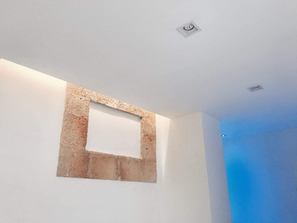
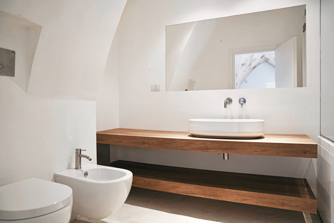
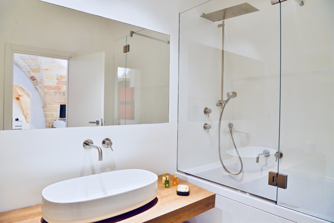
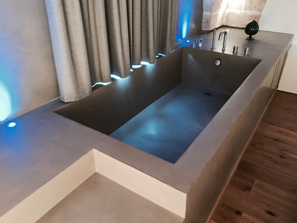
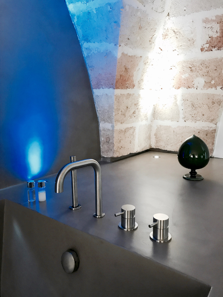
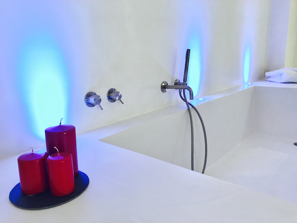
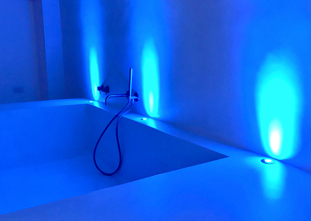
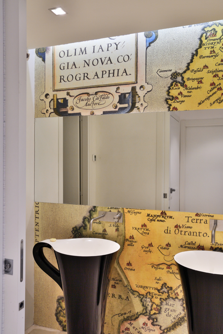
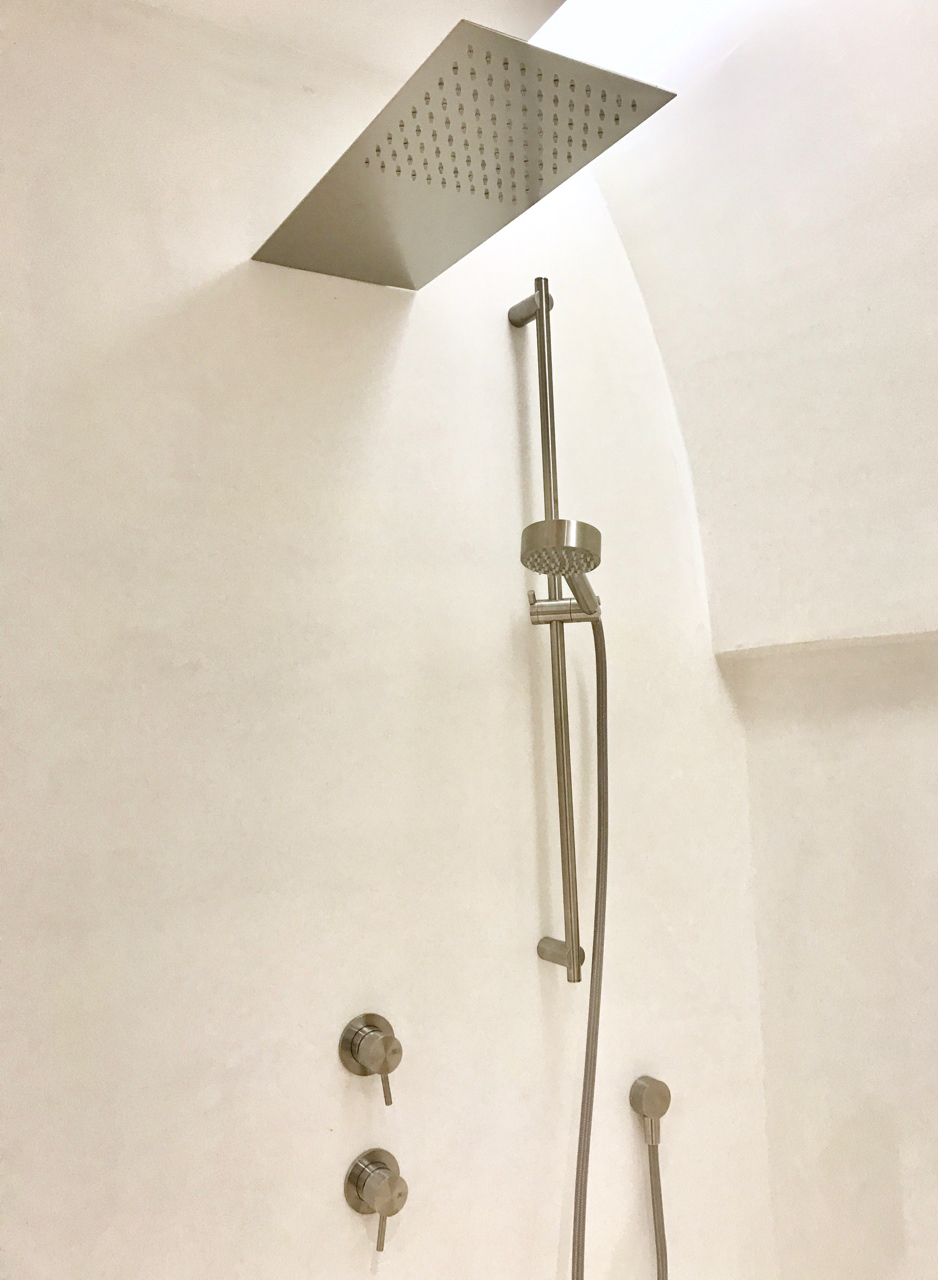
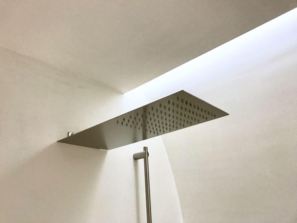
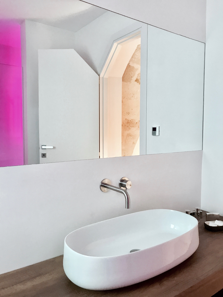
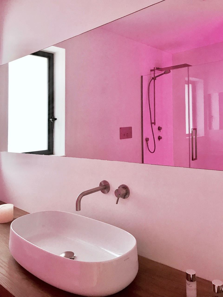
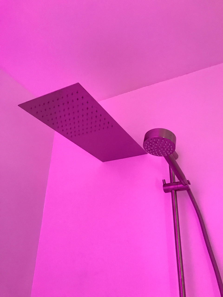
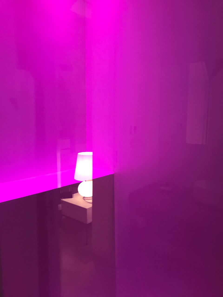
Restoration of the Masseria LI RENI (XVI century)
with destination to receptive and agrituristic structure - Manduria (TA) - ITALY
with destination to receptive and agrituristic structure - Manduria (TA) - ITALY
2017
Built around the end of the sixteenth century, the "Li Reni" farm originally belonged to the Troiani family, noble house of Eboli. Beginning in 1664, the physician Giacomo Antonio Troiani first ceded some land and then the entire farm to the monastery of San Giovanni Battista delle Benedettine of Casalnuovo (now Manduria), as their respective monastic gifts of the two daughters Maria Evangelista and Ursula, the latter later to become abbess.
After the Unification of Italy, the Italian State, with a law of 1866, confiscated all the ecclesiastical assets and in 1868 the farm, put up for auction by the Demanio di Lecce, was awarded to the Southern Railway Company which in 1869 sold it to the gentleman Italian-English Sir James Lacaita, patriot, businessman and fine writer of studies on the Divine Comedy by Dante Alighieri. In 1896 his son Charles Carmichael Lacaita, after the death of his father a year earlier, sold the Masseria to the baron Francesco Selvaggi of Martina Franca and his wife Fiorilla Arnò, nephew of Sir James. In the forties the production of quality wines was started, suspended in more recent times in favor of a craft and artistic activity for glass processing and agritourism accommodation.
The farm "Li Reni", sold in 2015 to the Vespa family, today conserves its last destination in support of an important productive activity of the Primitivo di Manduria wine.
The recent restorations, carried out with the aim of recovering the value of the farm and in respect of its historical value, have given back to the original volumes of the interior environments characterized by walls and vaults made of Salento tuff. The materials used (spiked stone, wood, glass and steel) speak the language of the construction tradition of the Apulian farms and seek a contrasting and fertile dialogue with the contemporary lexicon of the furnishings and finishes in resin.
Small expansions, denounced by structures and finishes clearly distinguishable from the historical part, house the service areas (bathrooms, kitchen and rooms for the plants). The external arrangement, the one used for the redevelopment of the courtyard and the one for the creation of paths and hierarchies of green areas (gardens, vegetable gardens, dry stone walls, etc.), also sought an obsequious dialogue with the ancient architectural layout.
Particular attention was finally given to lighting design, aimed at the exaltation of architectural emergencies, aimed at creating emotional light scenes and episodically based on games of chromatic contrasts.
The farm, structured inside with four suites and common areas, including two large dining rooms and a living room with a large fireplace, contributes today to the impressive endowment of the Apulian agro accommodation facilities and more generally to the enhancement of its historical rural heritage.
After the Unification of Italy, the Italian State, with a law of 1866, confiscated all the ecclesiastical assets and in 1868 the farm, put up for auction by the Demanio di Lecce, was awarded to the Southern Railway Company which in 1869 sold it to the gentleman Italian-English Sir James Lacaita, patriot, businessman and fine writer of studies on the Divine Comedy by Dante Alighieri. In 1896 his son Charles Carmichael Lacaita, after the death of his father a year earlier, sold the Masseria to the baron Francesco Selvaggi of Martina Franca and his wife Fiorilla Arnò, nephew of Sir James. In the forties the production of quality wines was started, suspended in more recent times in favor of a craft and artistic activity for glass processing and agritourism accommodation.
The farm "Li Reni", sold in 2015 to the Vespa family, today conserves its last destination in support of an important productive activity of the Primitivo di Manduria wine.
The recent restorations, carried out with the aim of recovering the value of the farm and in respect of its historical value, have given back to the original volumes of the interior environments characterized by walls and vaults made of Salento tuff. The materials used (spiked stone, wood, glass and steel) speak the language of the construction tradition of the Apulian farms and seek a contrasting and fertile dialogue with the contemporary lexicon of the furnishings and finishes in resin.
Small expansions, denounced by structures and finishes clearly distinguishable from the historical part, house the service areas (bathrooms, kitchen and rooms for the plants). The external arrangement, the one used for the redevelopment of the courtyard and the one for the creation of paths and hierarchies of green areas (gardens, vegetable gardens, dry stone walls, etc.), also sought an obsequious dialogue with the ancient architectural layout.
Particular attention was finally given to lighting design, aimed at the exaltation of architectural emergencies, aimed at creating emotional light scenes and episodically based on games of chromatic contrasts.
The farm, structured inside with four suites and common areas, including two large dining rooms and a living room with a large fireplace, contributes today to the impressive endowment of the Apulian agro accommodation facilities and more generally to the enhancement of its historical rural heritage.
CLIENT: Futura Agricola 2015, Roma - ITALIA
DESIGN: arch. Vincenzo Russo
COMPANY: Sedir S.r.l., Cerignola (FG)
LOCATION: Manduria (TA) - ITALIA
YEAR: 2017
100 Progetti Italiani 3^ Edizione - RDE 2019
