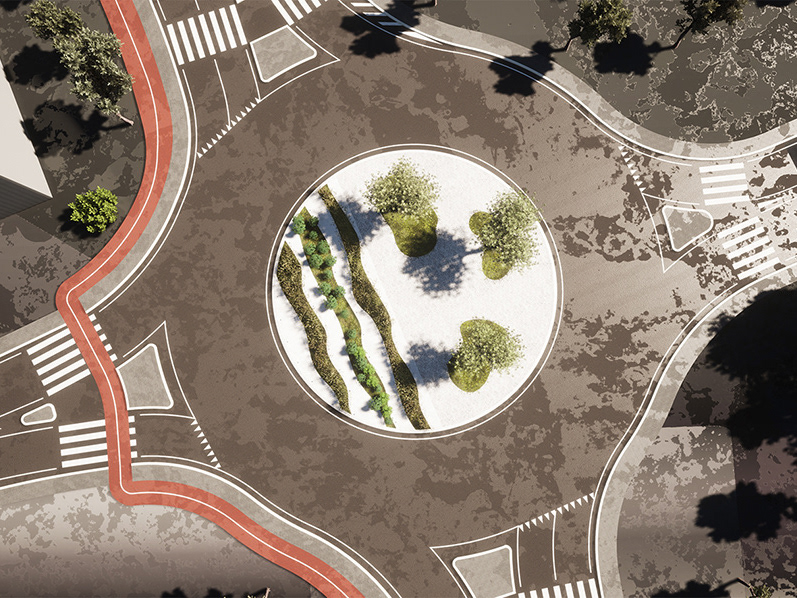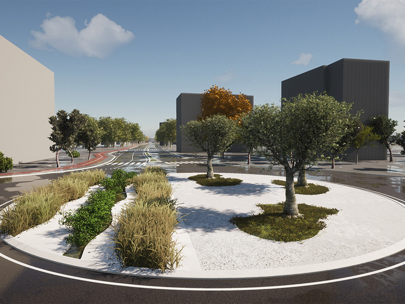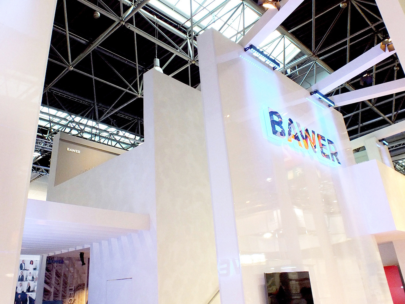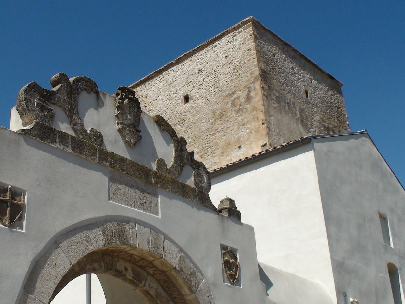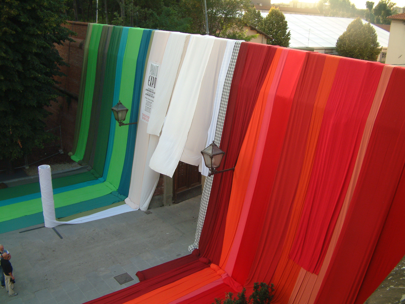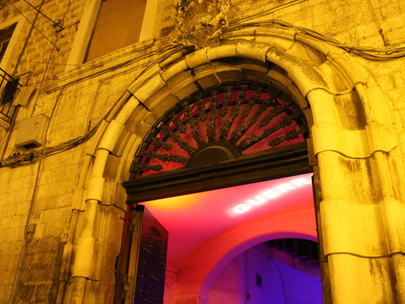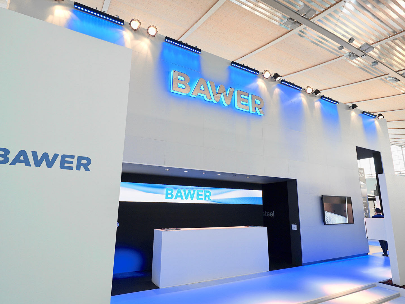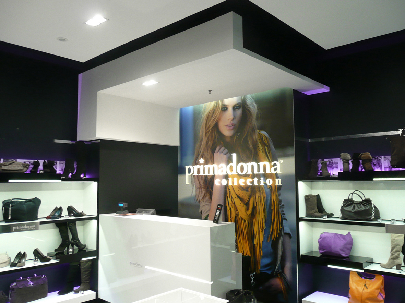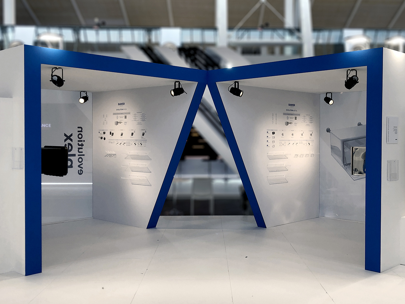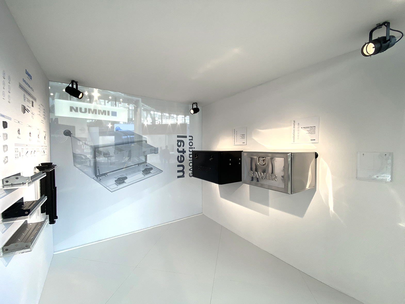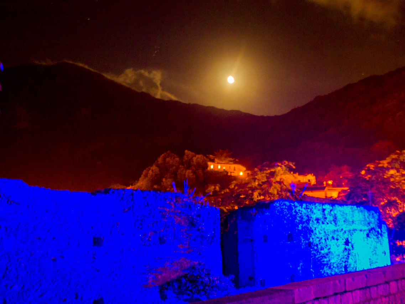
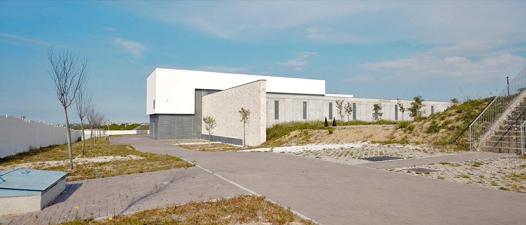

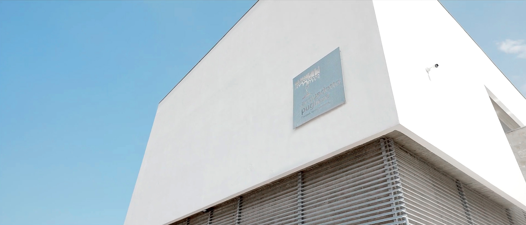

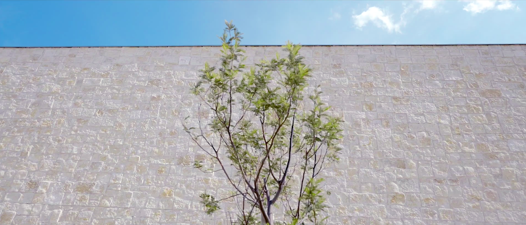

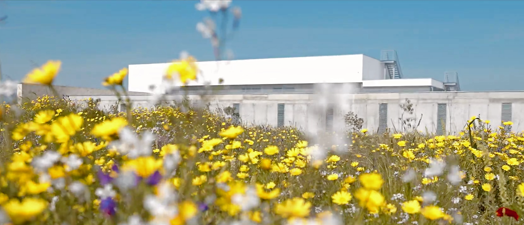

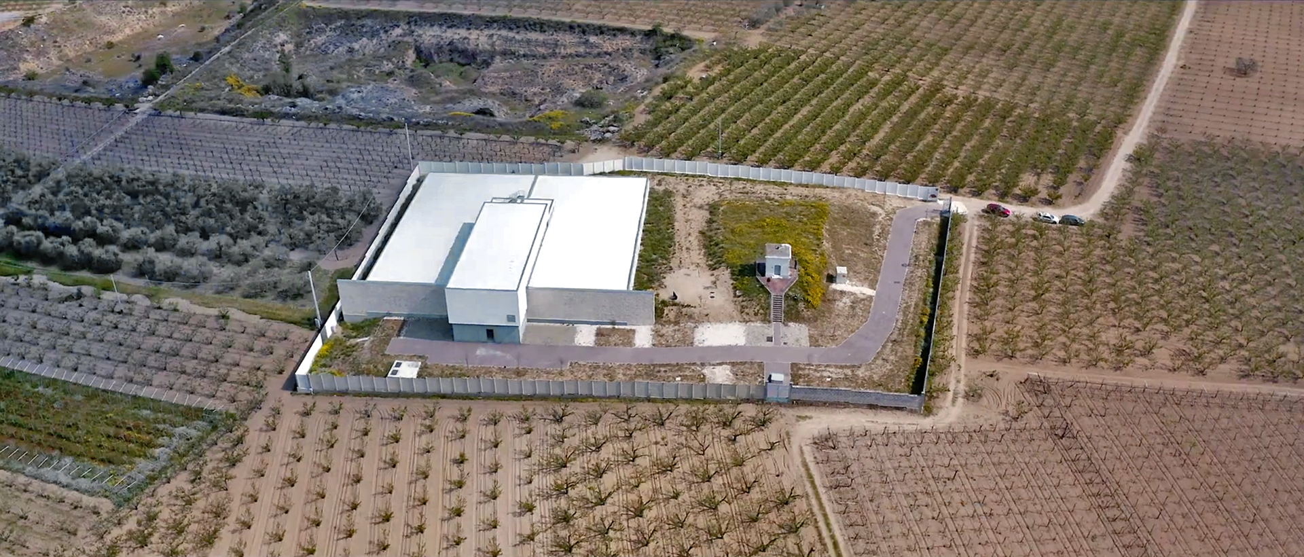
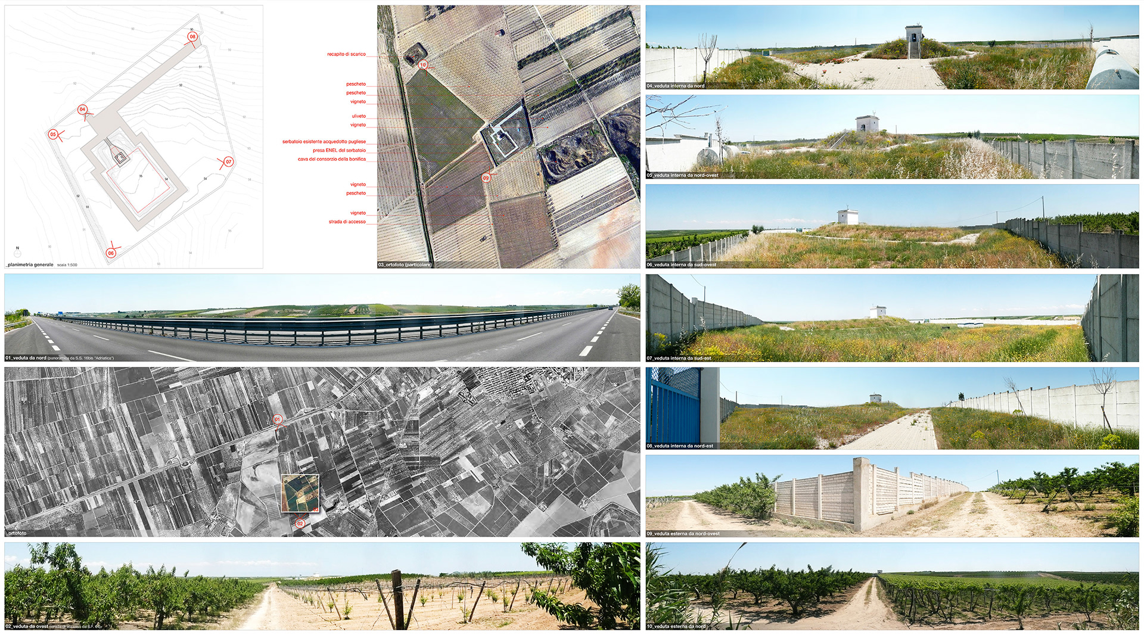
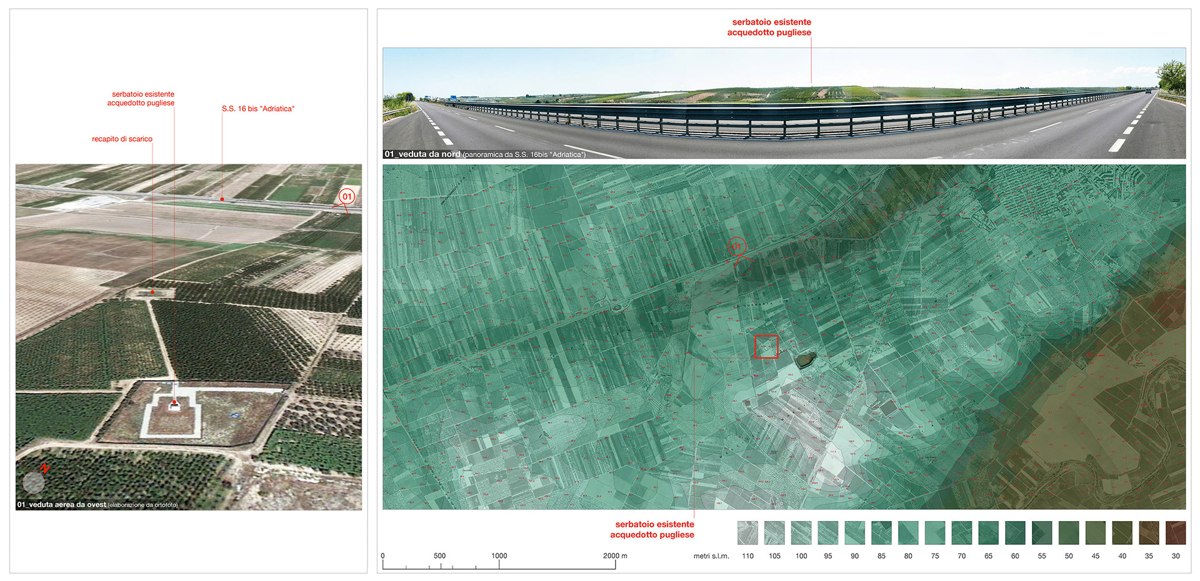
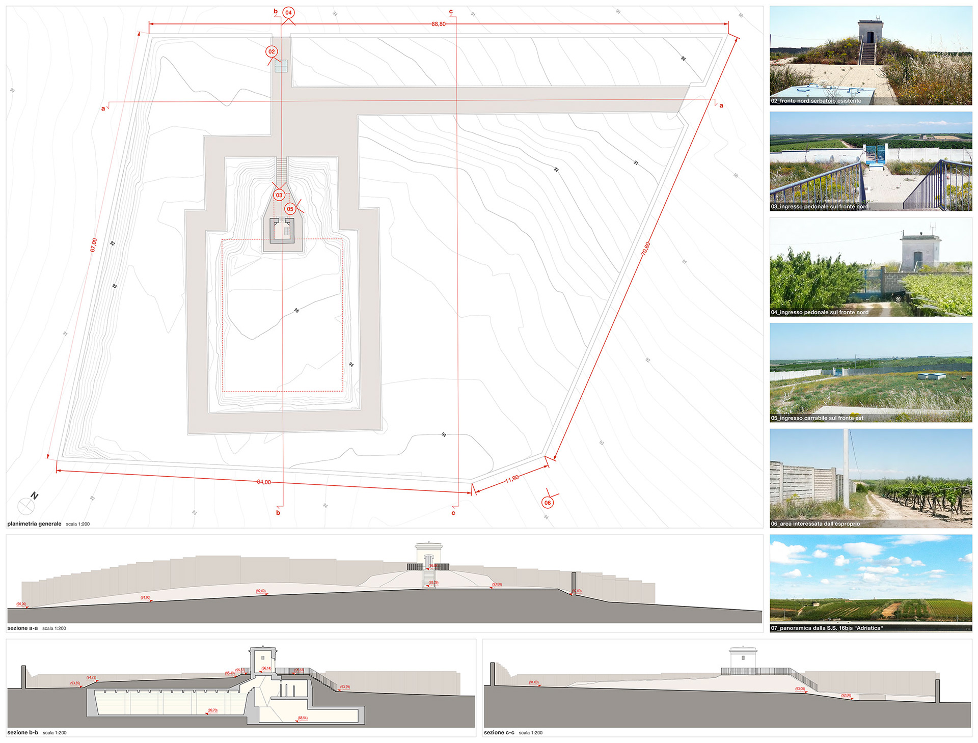

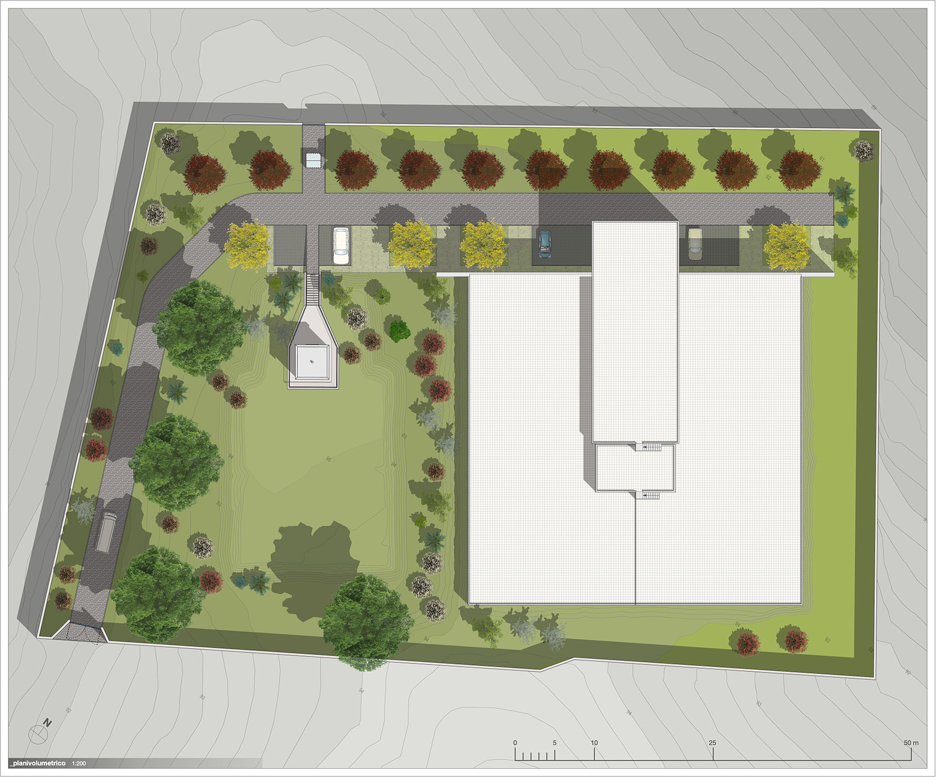
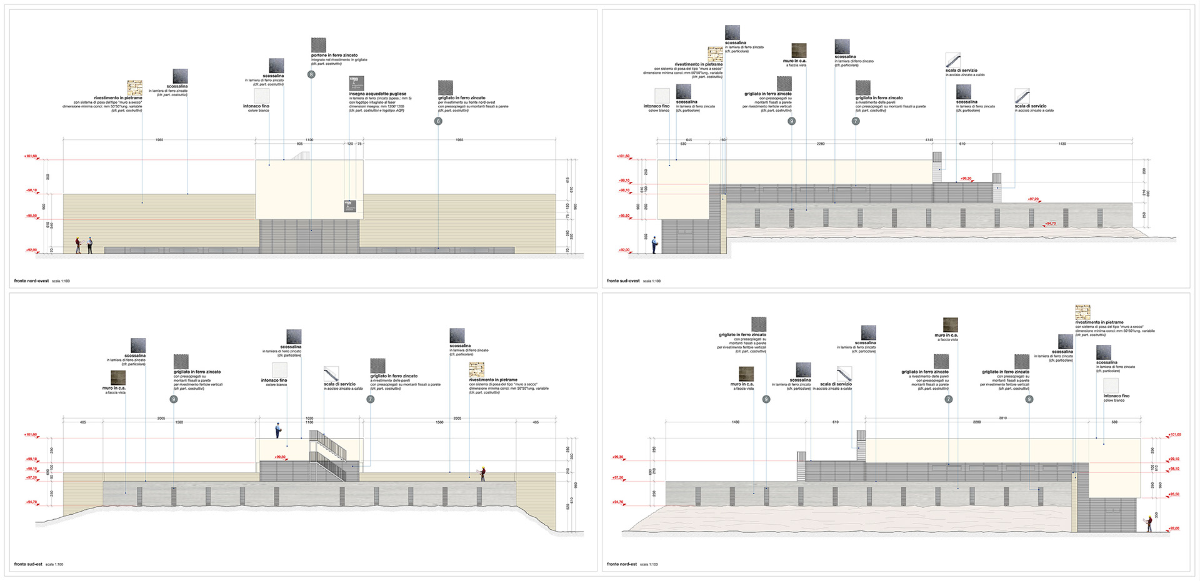



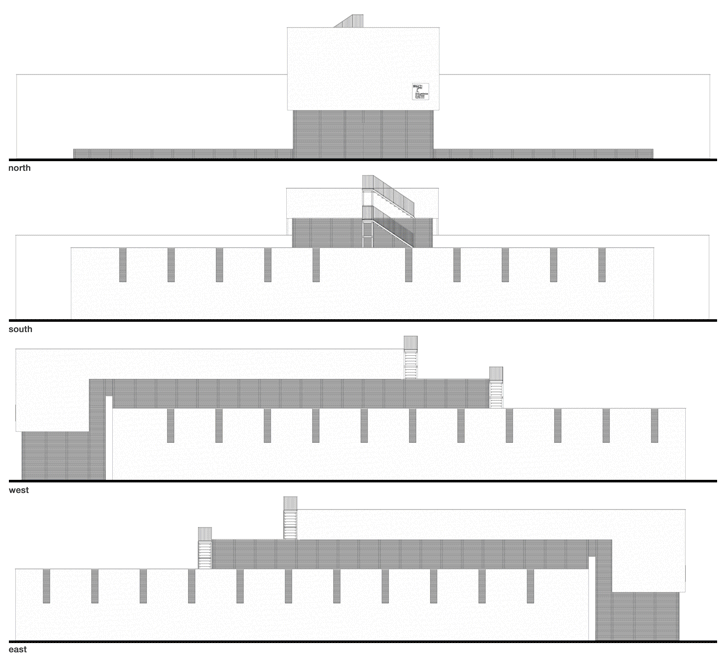


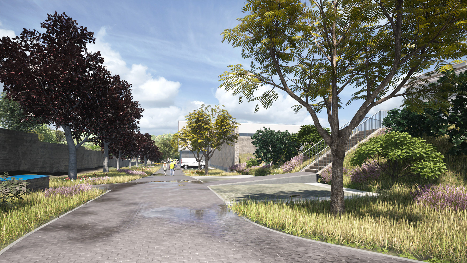
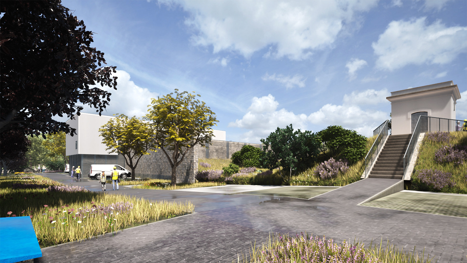
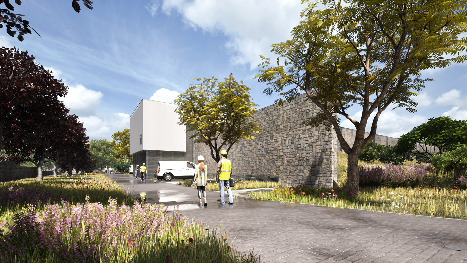
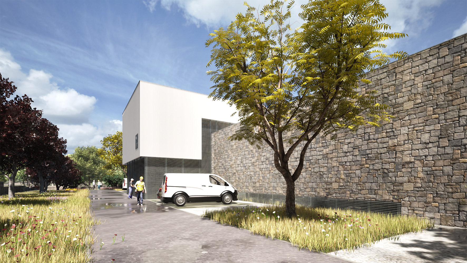
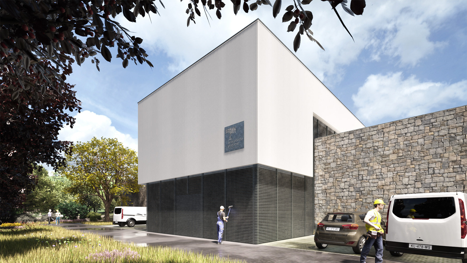
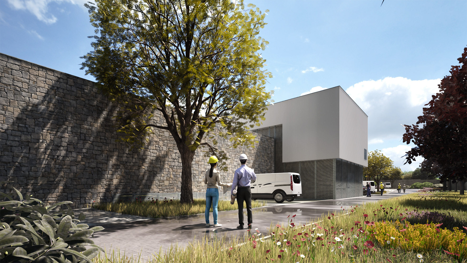
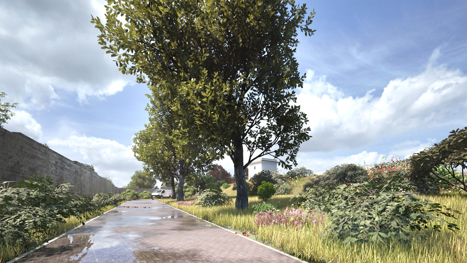
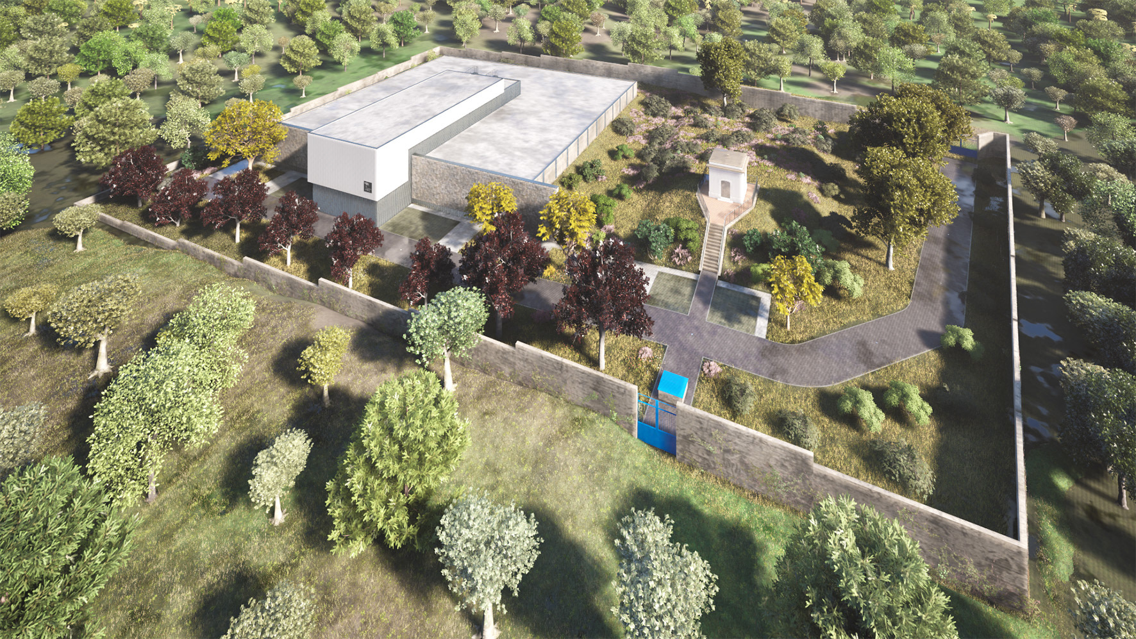
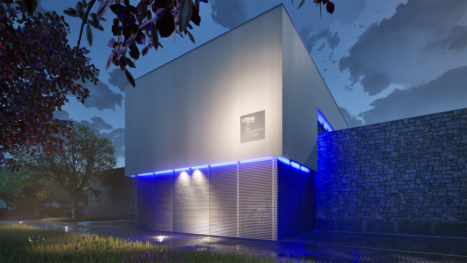
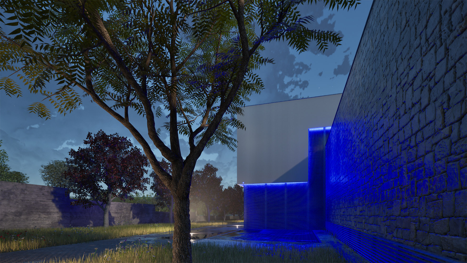
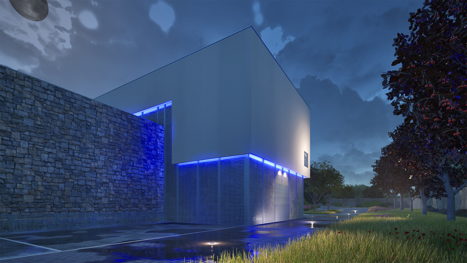
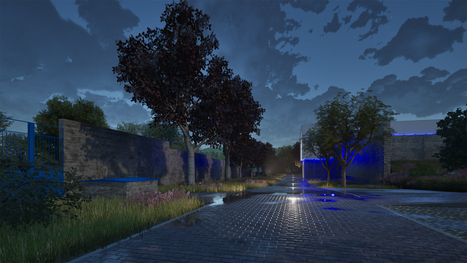
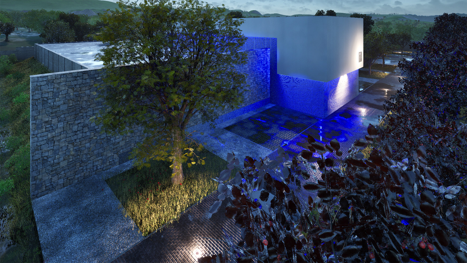
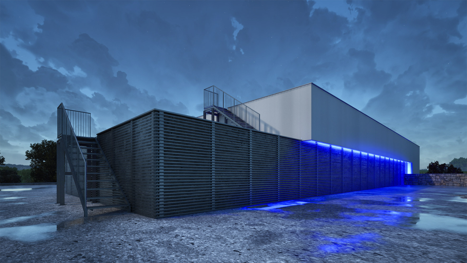
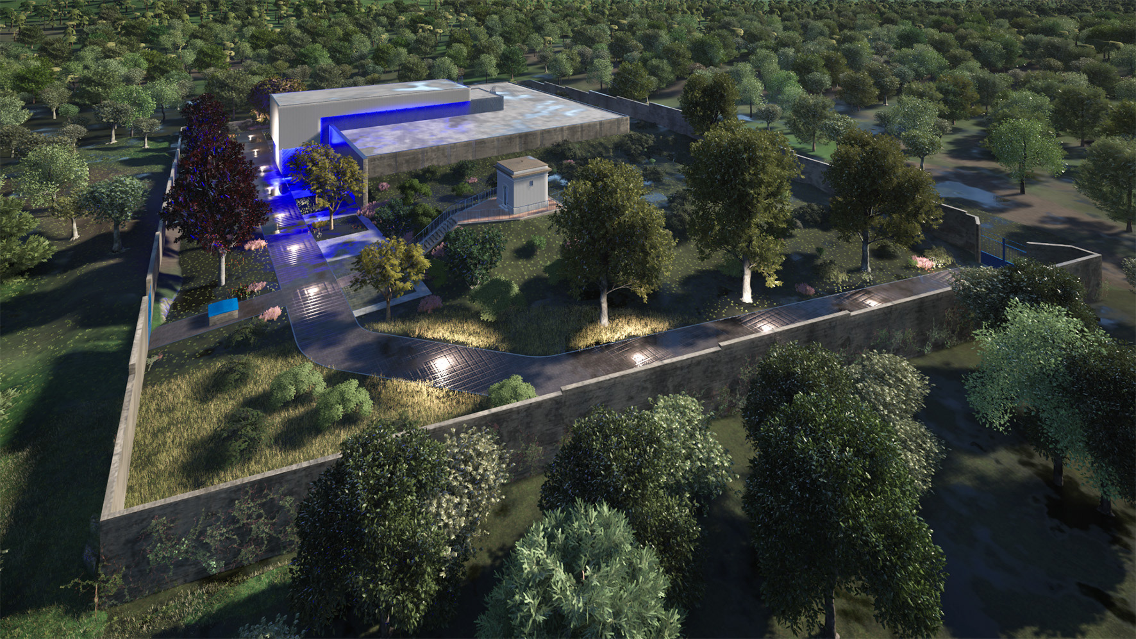
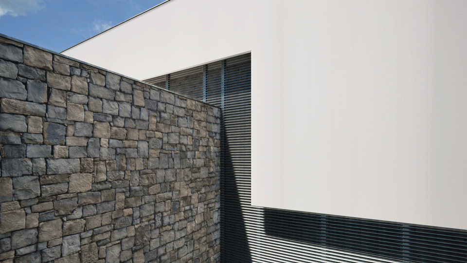
New water reservoir of the city - San Ferdinando di Puglia (BAT) - ITALY
2012-2019
The project, winner in 2012 of a public tender for the AQP (Acquedotto Pugliese) and currently under construction, concerns the new water tank for the city of San Ferdinando di Puglia (BAT), to be built adjacent to the historic one dating back to first half of the 20th century.
The architectural project stems from assessments made through two methods of analysis: an objective study of territorial planning, the other interpretative and subjective reading of the specificities of places.
The project area, which extends for a total of 6,900 square meters and is substantially free of territorial constraints, insists on a portion of the territory characterized by a marked agricultural vocation characterized by differences in the terrain that suggest the use of a particular care in relation to the landscape.
The inspiring principle of the architectural project is the twofold aim of obtaining a sustainable response to the landscape analysis and, at the same time, also considering the realization of a productive settlement as an indelible sign of human activity in the territory to be entrusted to aesthetic quality projects.
Considering the studies on the visuals and on the impact on the territory, it was considered appropriate to consider the front facing north, facing the “S.S. 16bis Adriatica”, an important reference point for the surrounding area and for the connotation of the new “building”.
The type of settlement delineated by technological and plant requirements (tanks, shunting chambers, plants, etc.) has allowed us to identify two interrelated but distinct volumes in height: one, lower, intended for tanks, inscribed in plan on of a square area with a side of approximately 42 m; the other, central, higher and jutting out on the north front compared to the first one for 6.50 m, intended for the maneuver room and the loading basin, with a rectangular plan and a 34x11 m development whose roof is articulated on two levels.
The north wall of the tanks is a connecting element and a fundamental design reference for the territory. Made with reinforced concrete masonry covered with limestone ashlars, it extends respectively to the east and to the west of the central body for 19.65 m, containing in height the development of the buildings destined to the water reserve. With a height of 6.10 m from the level of the seats, corresponding to 98.10 m. above sea level, it hides the entire volumetric mass of the tanks from the downstream observer. What ideal “muro a secco” in the agricultural horizon does not deny the existing architecture of the ancient tank. The stone wall, ideally developed for about 50 m, is interrupted in the central part only by the highest volume plastered in white which, similarly to the existing one, becomes the new emergency on the landscape and on the whole intervention.
The choice of materials is also aimed at achieving the set objectives: the stone, a natural element for the longitudinal wall; the white plaster, for the highest part and for a dialogue with the existing architecture; the galvanized iron, to make the imposing central structure lighter, to mark the specific function of containing the plants and to create a natural fading with the reinforced concrete bodies of the tanks.
The new internal road system, realized with draining pavement, develops transversely from south to north starting from the new access gate and folds in the east direction crossing the whole lot longitudinally and serving both tanks (the existing and the new). In the west-east section, respectively near the accesses to the reservoirs, there are four parking and maneuvering areas made with draining lawn of the lawn type. A wide band close to the longitudinal path contained by the stone wall of the body of the new tank and the embankment placed at the foot of the existing one, reinforces the line of the main front, and organizes the spaces planted and used for parking.
The embankments behind the east, south and west walls of the new reservoir ease the impact of the reinforced concrete walls. The intervention, also intended as an opportunity for environmental redevelopment, involves the planting of some arboreal and bushy essences appropriately identified in native species. The trees, planned in three different species, respond to the demands arising from the landscape assessments: the Quercus robur, a robust high-trunk tree, is used to mark the access route and close the view towards the interior in the only direction likely to introspect of the structure in ca of the tanks; the Acacia dealbata, planned on the south side of the longitudinal path, marks the sequence of the two tanks and decorates the stone façade; the Prunus cerasifera pissardi, a tree of modest stature, colors the northern front with its red-brown foliage and pink flowers and marks the linearity of the longitudinal path exalting the yellow of the acacia dealbata.
The different varieties of bushes used, notoriously prone to the climates of the Mediterranean area, define the design of the external arrangements and create an evocative dialogue with the agricultural environment.
The lighting studio underlies the desire to provide the area with a sustainable lighting system. The adoption of a diffused lighting with LED driveway markers along the entire paved path is intended as a desire to contain consumption on the one hand and to preserve the environment even at night from unnecessary and harmful light pollution. The choice to mark, even at night, the presence of the new architectural emergency, through the use of a scenographic but subdued led lighting spread along the perimeter of the highest volume: the faint blue color that stands out in the skyline nighttime evokes the color of water. Finally, a spot points to the sign with the logo of the Acquedotto Pugliese, located on the front of the entrance façade to exalt a brand of a public company of solid and ancient tradition.
CLIENT: Acquedotto Pugliese S.p.a. - ITALY
DESIGN: arch. Vincenzo Russo, Studio Romanazzi Boscia Associati S.r.l. (ingg. E. Romanazzi, G.F. Boscia, S. Giotta, F. Paccapelo)
COMPANY: CPL Concordia S.r.l., Concordia sulla Secchia (MO) · ITALY
LOCATION: San Ferdinando di Puglia (BT) - ITALY
YEAR: 2012-2019
