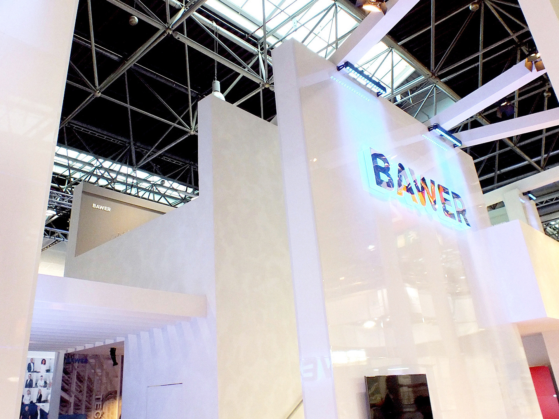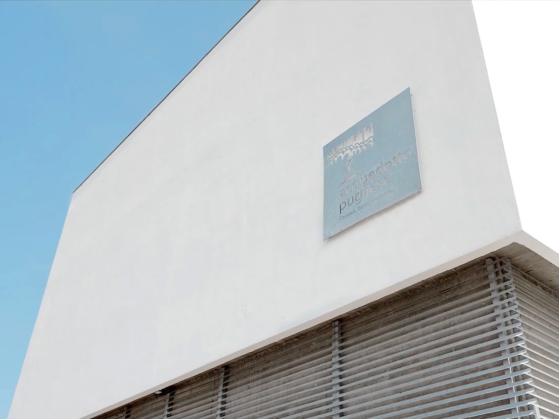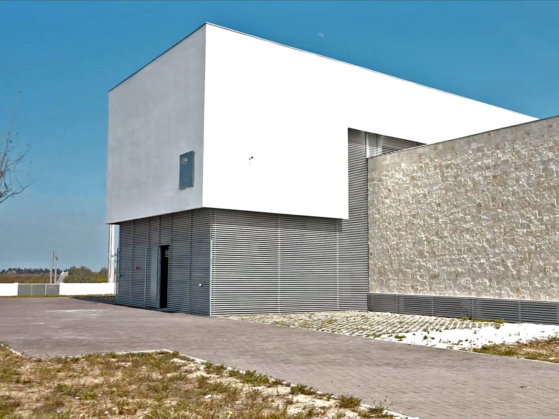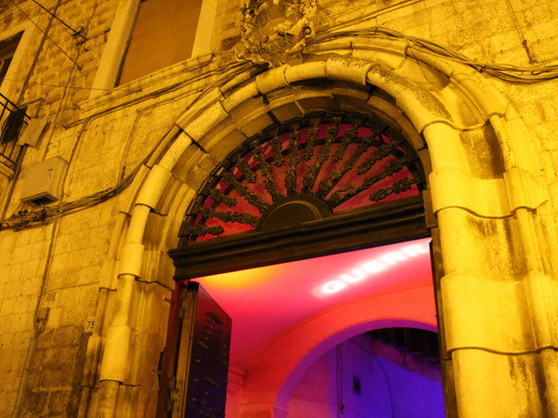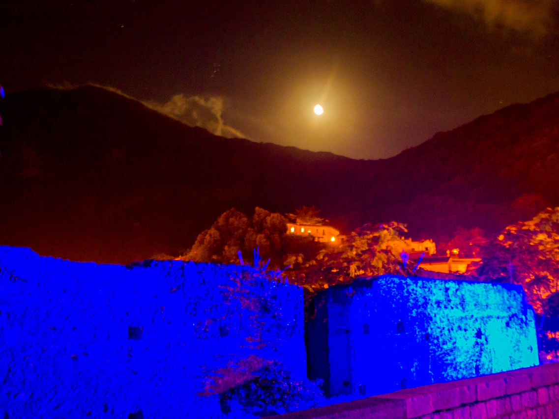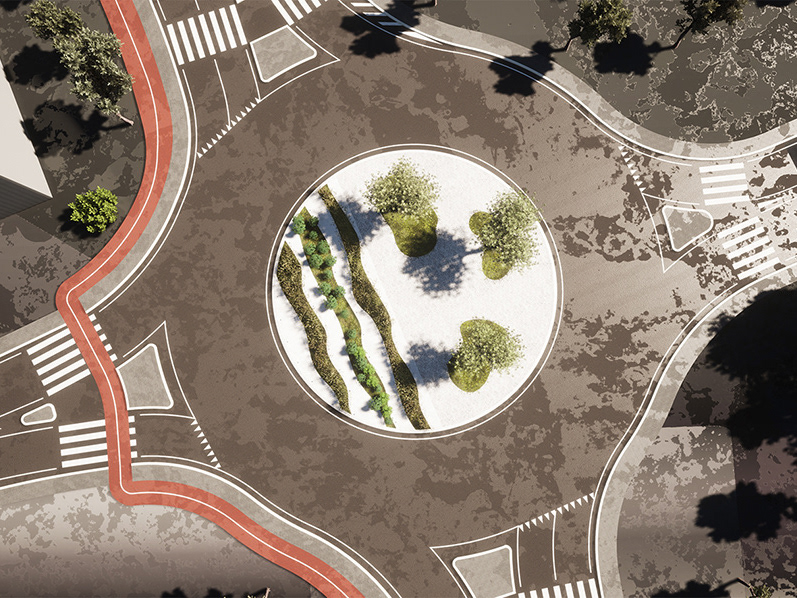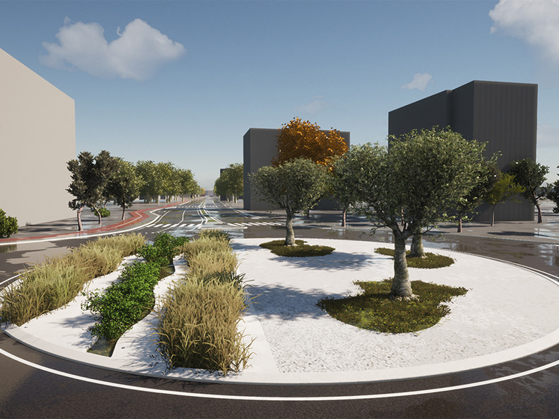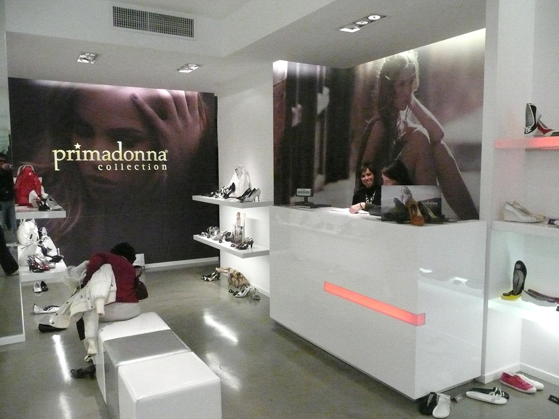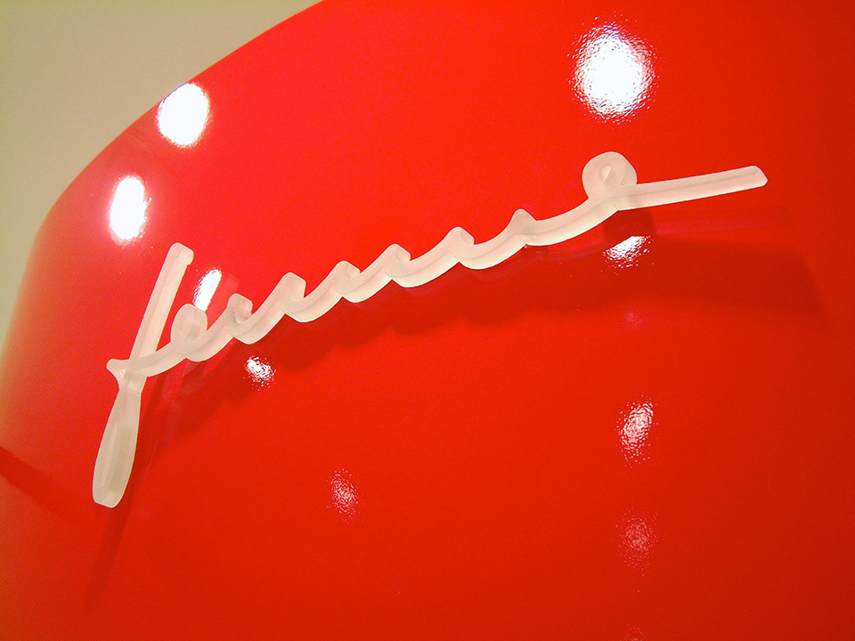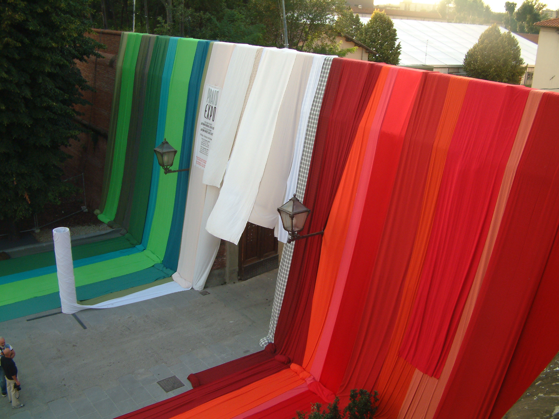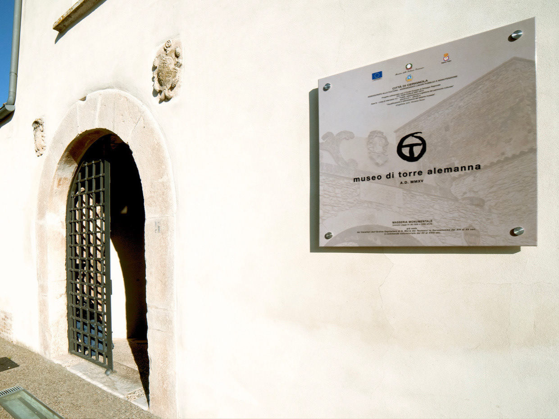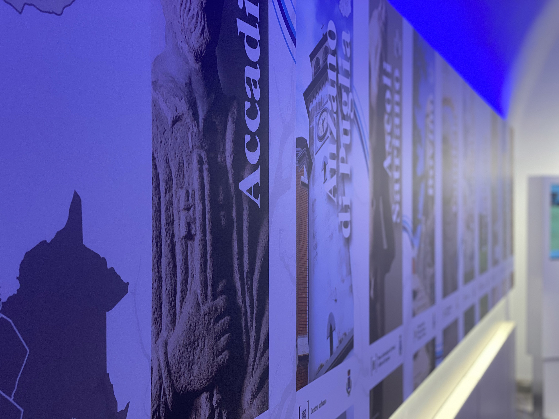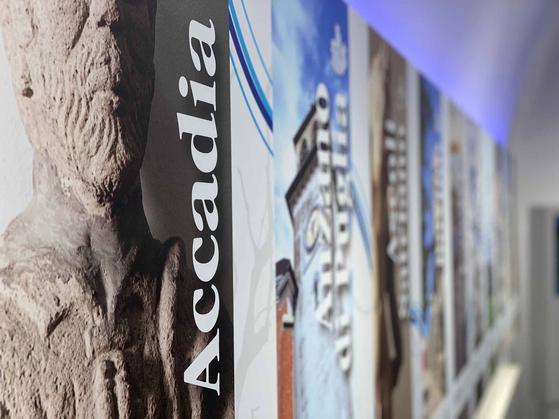

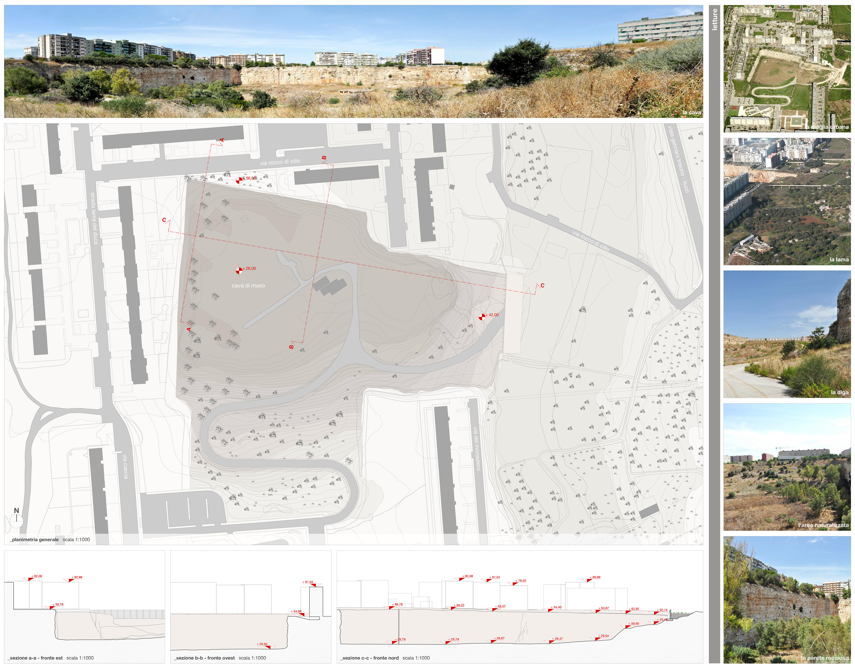
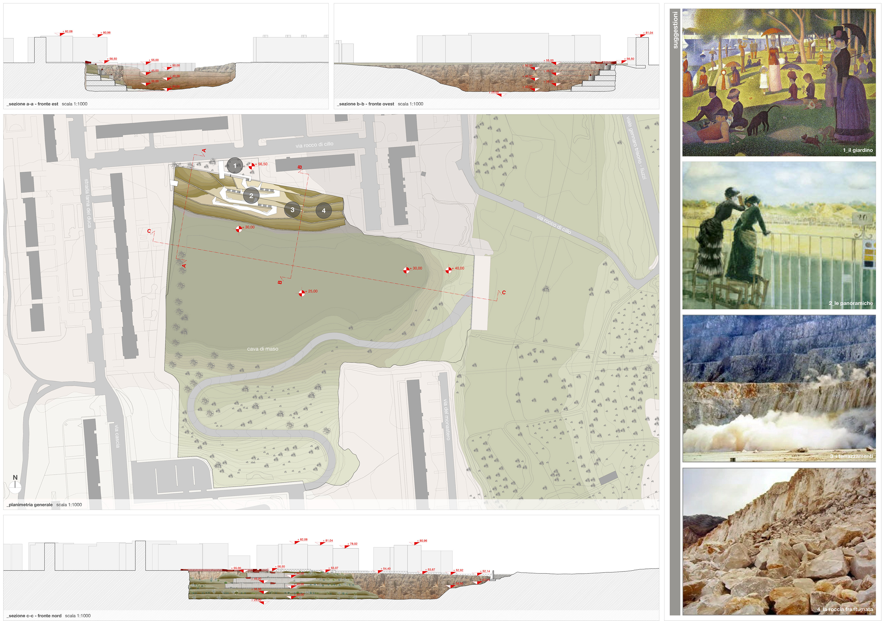
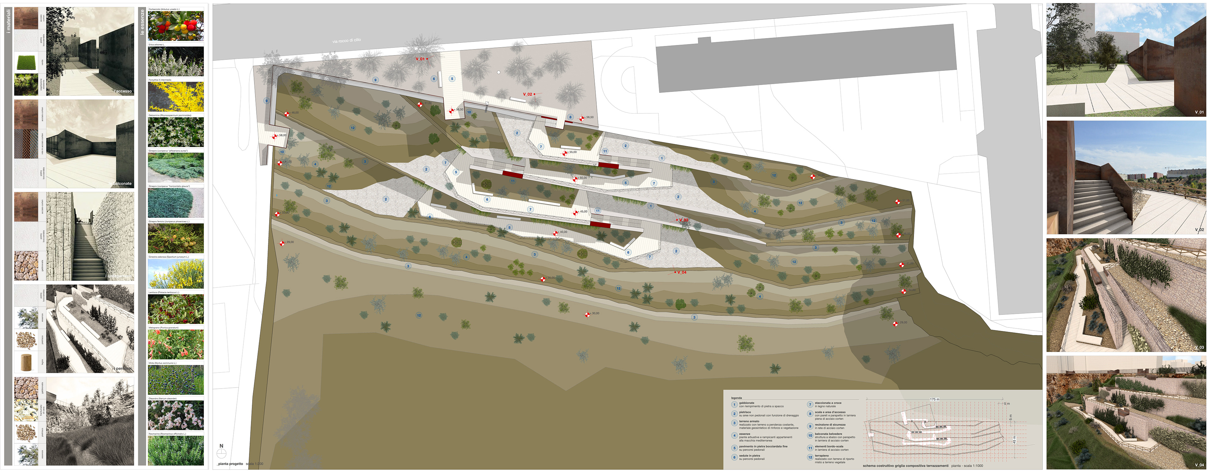

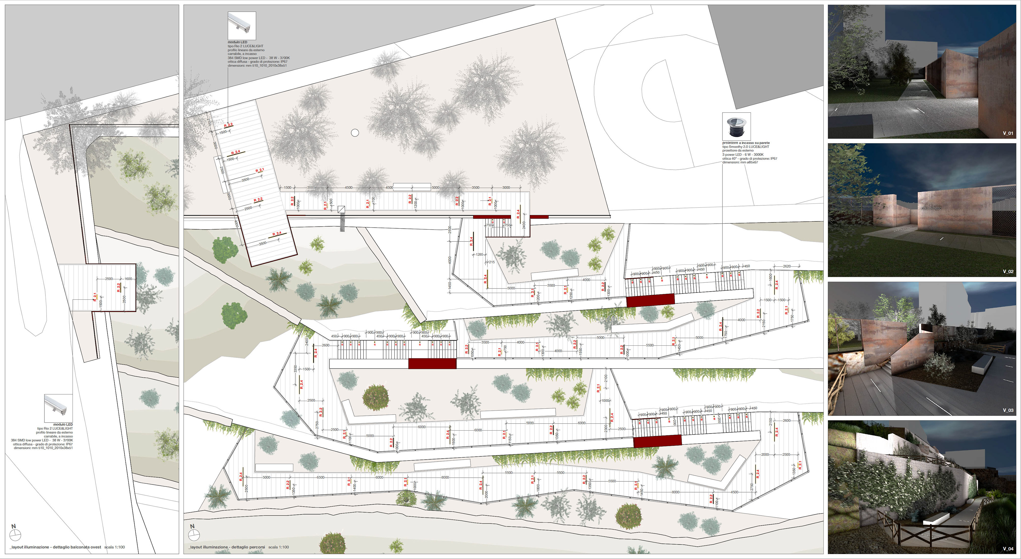

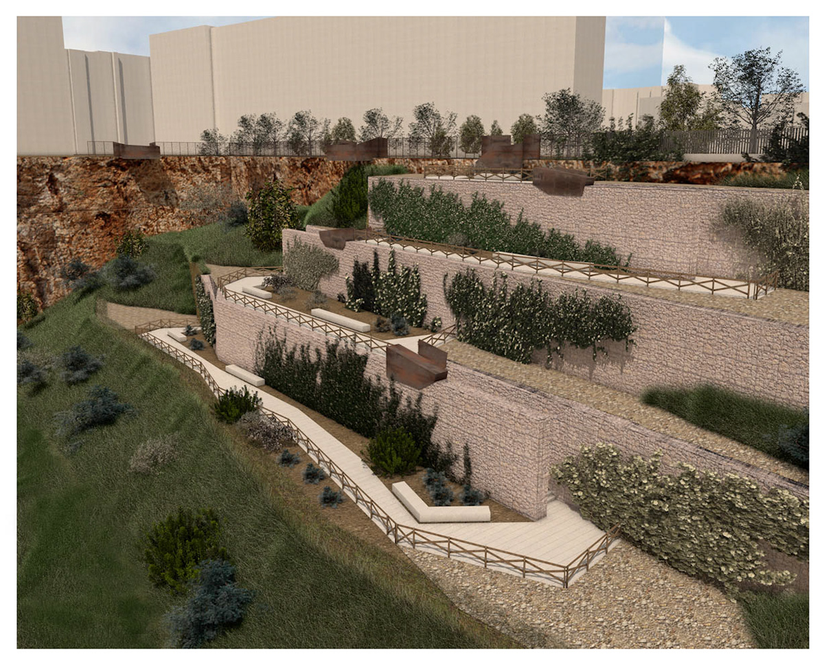
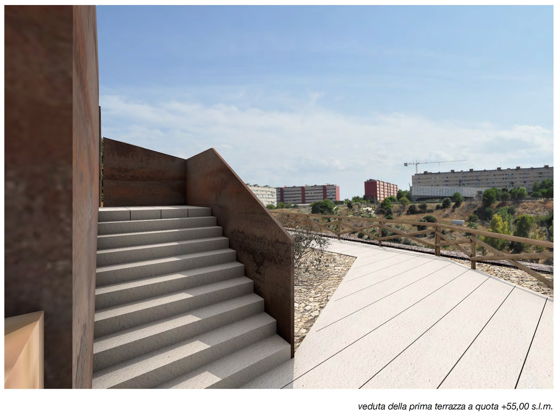
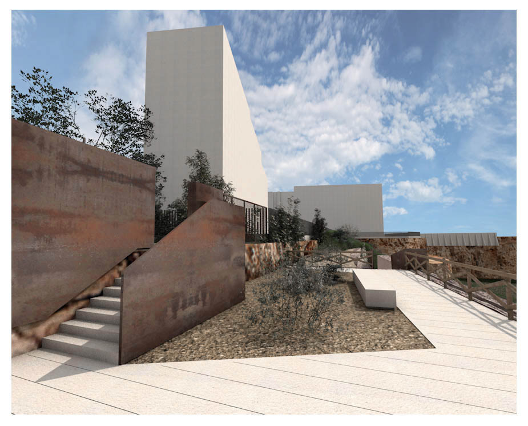
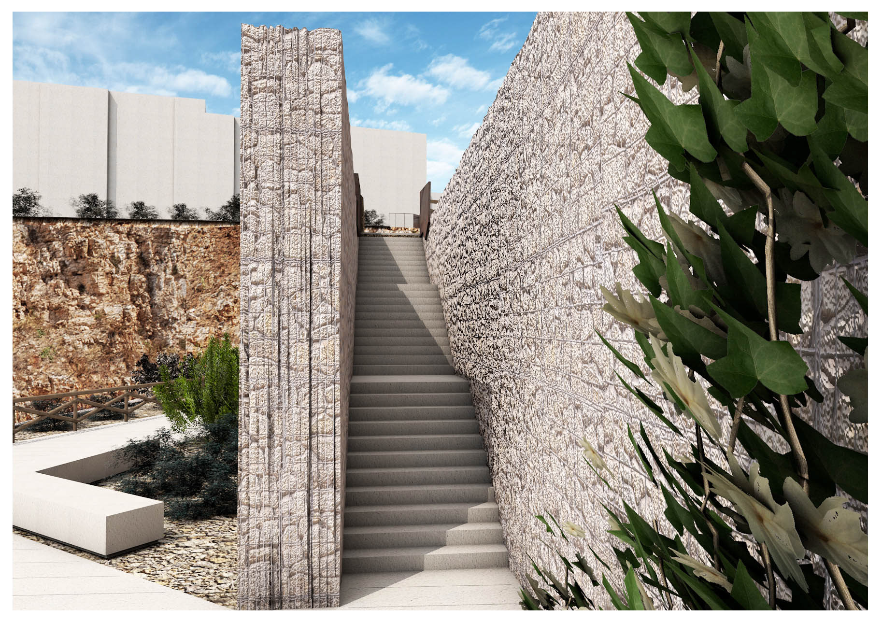
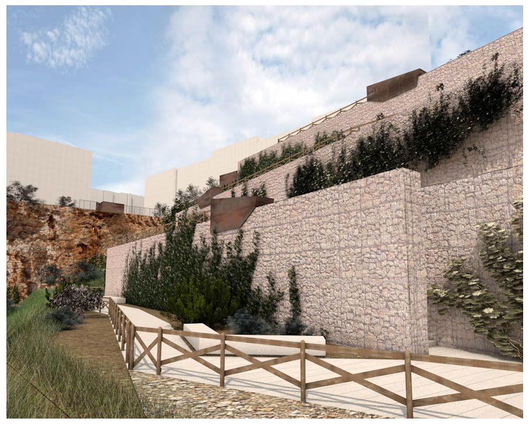
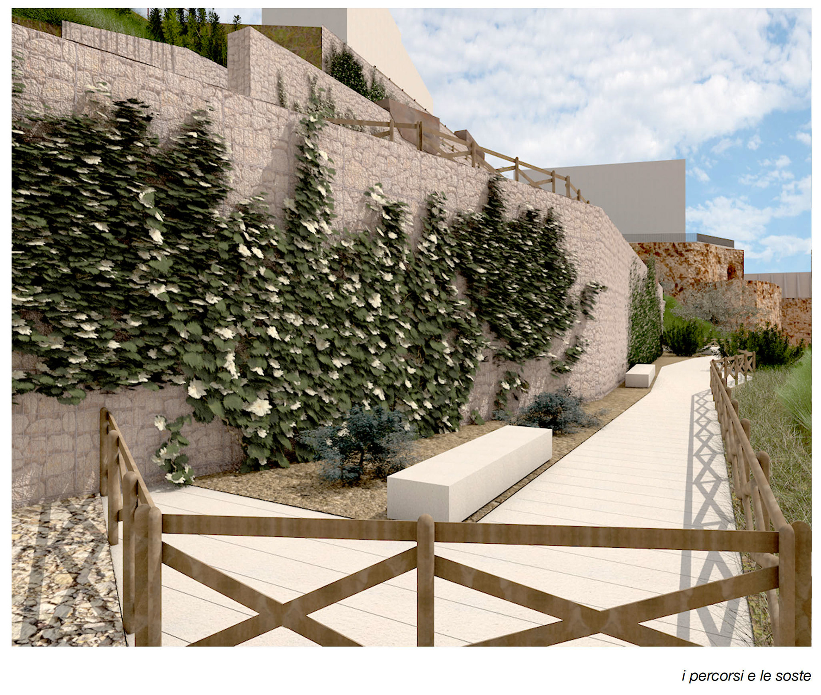
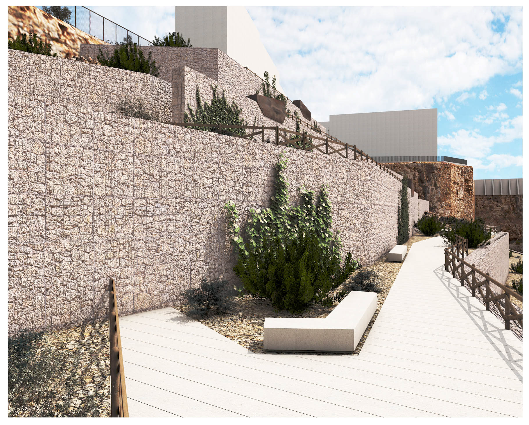
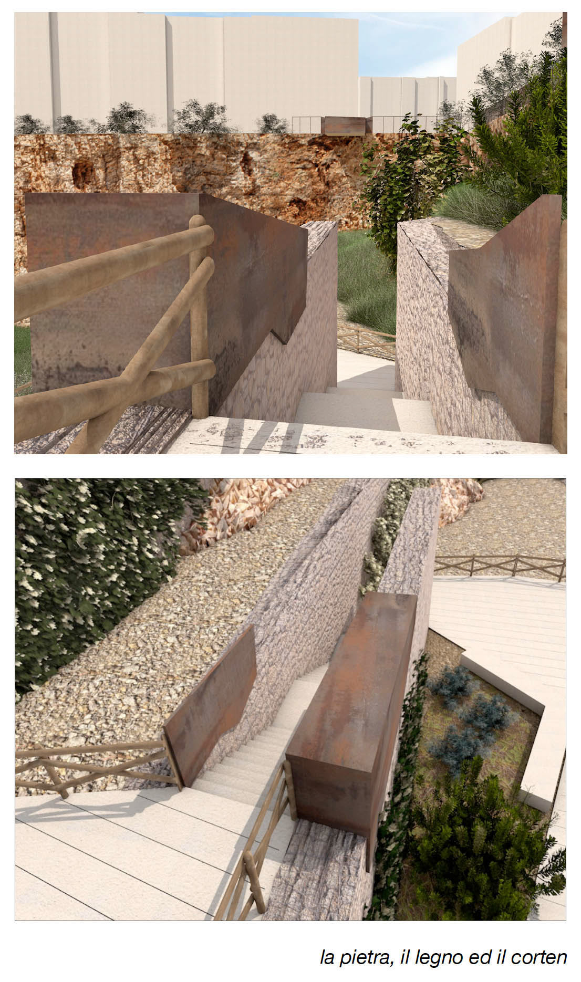
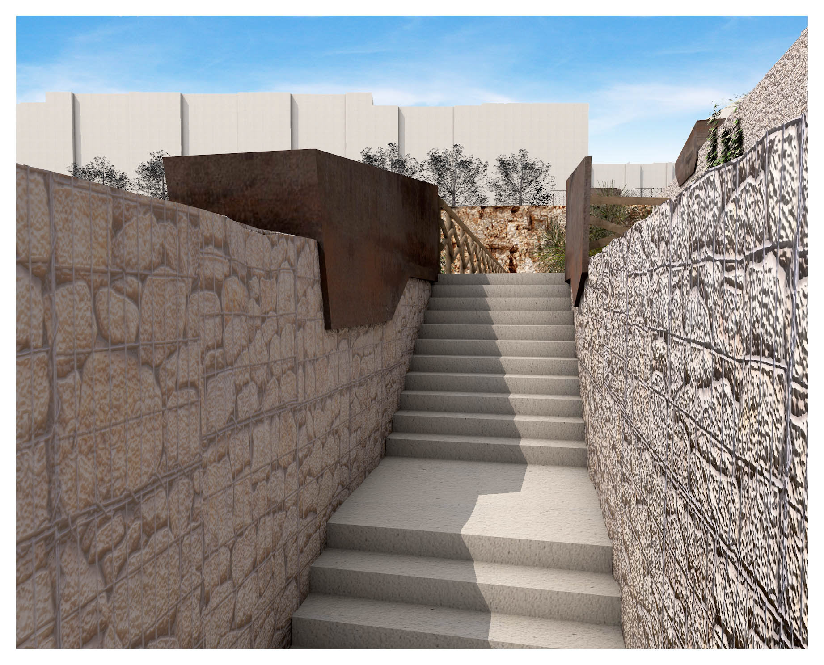
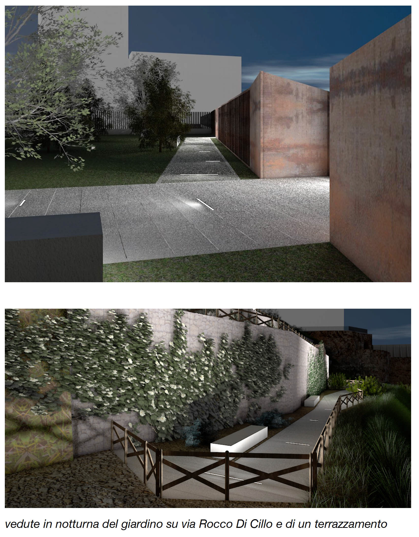
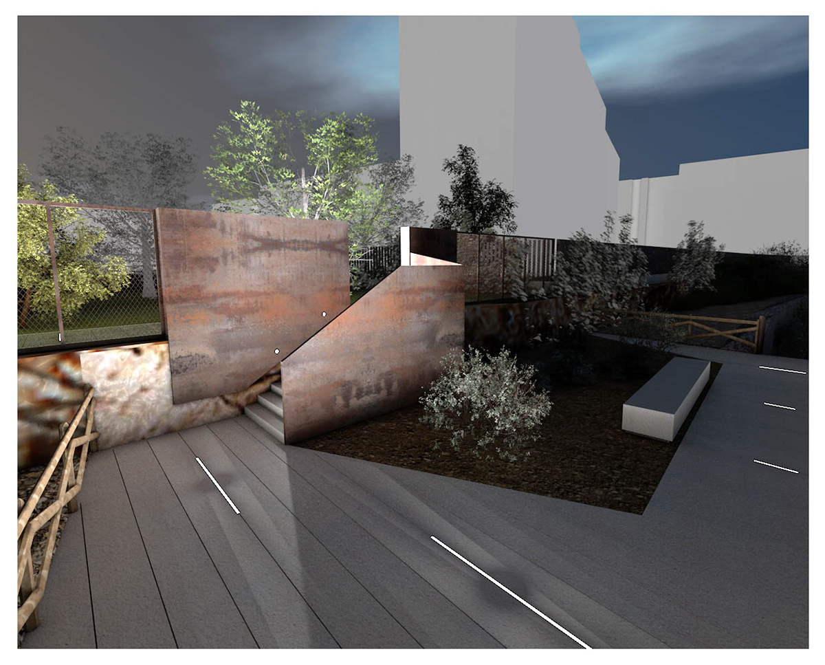
Cava di Maso - Consolidation of the north rock face - Bari (BA) - ITALY
2015-2017
The project concerns the consolidation of the northern rock face of the former Cava di Maso located in the Santa Rita - Carbonara 2 district of the municipality of Bari. The project, drawn up in A.T.P. with the Romanazzi Boscia studio a Associati S.r.l. of Bari, was the winner in a public tender and is currently being implemented.
The former Maso quarry has a development of approximately 65,000 square meters and is characterized by walls between 24 and 30 meters high. It has the shape of an almost rectangular irregular polygon formed from 1960 to 1984 following the extraction activities carried out precisely starting from the north wall, object of the interventions. Both the north and west walls still preserve the natural characteristics resulting from the quarry cultivation activity. The eastern part is characterized by an imposing reinforced concrete wall built, following the severe flooding in recent times, for containing and regulating water. The south side is today re-naturalized and modified with respect to the original configuration of the quarry, also following the construction of the access road to it.
In the areas immediately facing, on the north, west and south fronts, buildings of variable height between 8 and 10 floors were subsequently built, which constitute one of the nucleuses of the Santa Rita district. The east front, where you can see the bed of the Picone Torrent and the diverter channel that leads a little further north into the final stretch of the Lamasinata Torrent, offers a clearer view and an overview of the territory.
The geotechnical study has previously provided the volumetric indication of the embankment to be envisaged as an optimal and unavoidable solution to statically ensure the consolidation of the north wall. From here we started with the need and the will to transform an engineering need of undoubted impact on the site and on the territory in an opportunity for its redevelopment with urban, landscape and environmental values.
We wanted to look for solutions capable of preserving the site's memory also from a morphological point of view as well as constituted with the anthropic activities related to the cultivation of the quarry.
The project then tries to develop in multiple directions:
The former Maso quarry has a development of approximately 65,000 square meters and is characterized by walls between 24 and 30 meters high. It has the shape of an almost rectangular irregular polygon formed from 1960 to 1984 following the extraction activities carried out precisely starting from the north wall, object of the interventions. Both the north and west walls still preserve the natural characteristics resulting from the quarry cultivation activity. The eastern part is characterized by an imposing reinforced concrete wall built, following the severe flooding in recent times, for containing and regulating water. The south side is today re-naturalized and modified with respect to the original configuration of the quarry, also following the construction of the access road to it.
In the areas immediately facing, on the north, west and south fronts, buildings of variable height between 8 and 10 floors were subsequently built, which constitute one of the nucleuses of the Santa Rita district. The east front, where you can see the bed of the Picone Torrent and the diverter channel that leads a little further north into the final stretch of the Lamasinata Torrent, offers a clearer view and an overview of the territory.
The geotechnical study has previously provided the volumetric indication of the embankment to be envisaged as an optimal and unavoidable solution to statically ensure the consolidation of the north wall. From here we started with the need and the will to transform an engineering need of undoubted impact on the site and on the territory in an opportunity for its redevelopment with urban, landscape and environmental values.
We wanted to look for solutions capable of preserving the site's memory also from a morphological point of view as well as constituted with the anthropic activities related to the cultivation of the quarry.
The project then tries to develop in multiple directions:
- the enhancement of the morphological characteristics of the site;
- the permanence of the signs and the preservation of the memory of the place;
- the enhancement of landscape features (panoramic views);
- integration with the recently formed urban context;
- the creation of an area of use to serve the neighborhood;
- environmental requalification;
- the creation of a new scenario and the complementarity with future quarrying functions;
- sustainability in the implementation phase of the intervention;
- sustainability for future management.
- the permanence of the signs and the preservation of the memory of the place;
- the enhancement of landscape features (panoramic views);
- integration with the recently formed urban context;
- the creation of an area of use to serve the neighborhood;
- environmental requalification;
- the creation of a new scenario and the complementarity with future quarrying functions;
- sustainability in the implementation phase of the intervention;
- sustainability for future management.
The project of the embankment, foreseen for the static consolidation of the northern wall of the former quarry, is thus transformed into a new opportunity for the redevelopment of an area that appears to be totally abandoned and becomes functional to the redevelopment of the entire Santa Rita district by connecting the 'internal area of the quarry to the mesh built by the area / garden placed in a hinge and in a position of visual supremacy with respect to the territory.
The proposed intervention consists of two macro areas:
The proposed intervention consists of two macro areas:
- accommodation at street level (m + 55.00 s.l.m.);
- interventions on the embankment (from m +55.00 to m + 25.00 s.l.m.).
- interventions on the embankment (from m +55.00 to m + 25.00 s.l.m.).
They contribute to the formation of three distinct contexts with different but related morphological and functional characteristics:
- the access door: with panoramic views;
- the walk: the terraces with resting places;
- the natural environment: the quarry.
- the walk: the terraces with resting places;
- the natural environment: the quarry.
Each of the three locations, thus intended, suggested distinct design hypotheses regarding the installation and the architectural configuration. Closely related to each other, they are also united by a single language with regard to the use of materials (wood, stone and corten steel) consistent with the natural habitat and the anthropized one by the now historic mining activity.
The creation of a fruition path with rest areas implicitly leads us to imagine this place as a sort of neighborhood park.
The creation of a fruition path with rest areas implicitly leads us to imagine this place as a sort of neighborhood park.
CLIENT: Ufficio del Commissario Straordinario Delegato per l’attuazione degli interventi per la mitigazione del rischio idrogeologico nella Regione Puglia - ITALY
DESIGN: arch. Vincenzo Russo, Studio Romanazzi Boscia Associati S.r.l. (ingg. E. Romanazzi, G.F. Boscia, S. Giotta, F. Paccapelo), Piacentini Ingegneri S.r.l., ing. Nicola Tafuni, ing. Paolo Greco, ing. Antonio Siano, dott. Mario Frate, Dott.ssa Lucia Ceci
COMPANY: Nicola Daloiso S.r.l., Margherita di Savoia (BT), Modomec Ecoambiente S.r.l., Massafra (TA)
LOCATION: Bari (BA) - ITALY
YEAR: 2017
